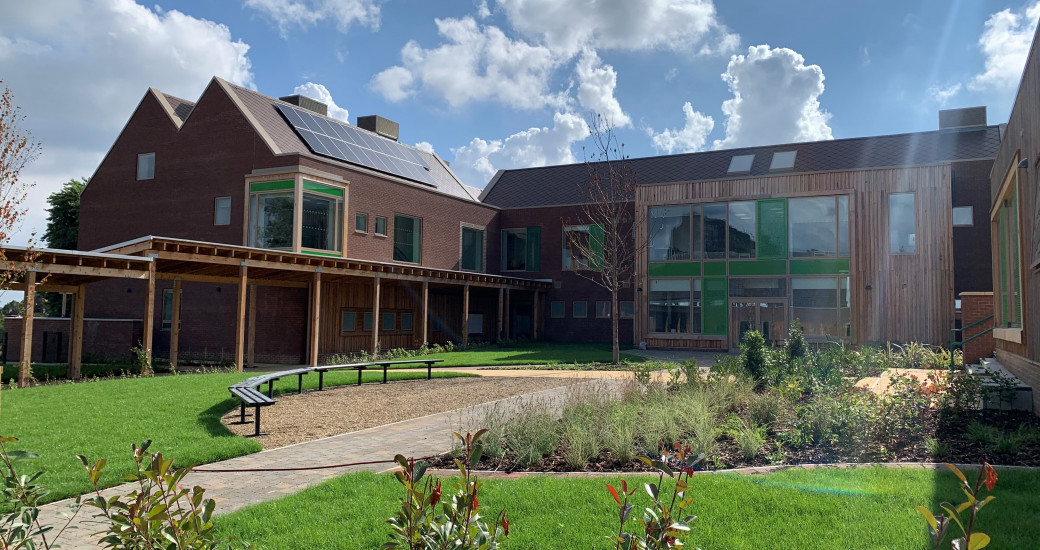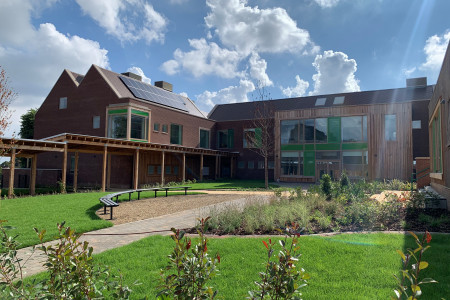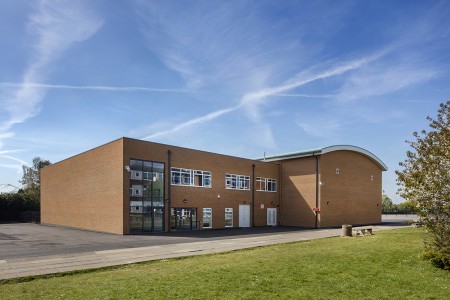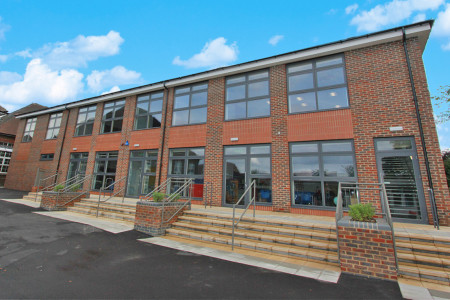Projects
Birkbeck Primary School, Bexley
Description
We are delighted to have completed the expansion of Birkbeck Primary School, Bexley. We worked closely with the school to increase their pupil capacity from a two-form to a three-form entry school.
With the project won via a competitive tender process, a key factor in ensuring the success of the project was the delivery strategy for the works. The construction works on site were delivered in four phases, with extensive site logistics plans and detailed construction programmes produced to ensure the highest levels of safety standards were achieved within the live school environment.
Phase 1:
- Demolition of single-storey block
- Installation of temporary parking area.
- Demolition of existing library & erection of new library
- Internal ground & first floor alterations
Phase 2:
- Erection of new two-storey extension
- Kitchen extension and associated facilities
- Landscaping
Phase 3:
- Demolition of remainder of single-storey block and hall corridor, erection of new hall corridor,
- Landscaping to central courtyard & car park
- Conversion of existing ground floor classroom to studio space.
- Erection of link walkway/canopy
Phase 4:
- Alterations to existing ground floor hall
- Internal ground/first floor alterations
- Landscaping to car parking areas to front and side of building
Birkbeck School has said about the works:
"Many thanks to Bexley LA for securing the project funding for us and managing it throughout and a massive thank you to WW Martin builders who have been awesome throughout."
Details
| Client: | London Borough of Bexley |
| Architect: | Pellings |
Related Projects
Latest LINKEDIN POSTS
Contact Us
Quick Enquiry
Registered Company Name: WW Martin Ltd. Registered Office: Dane Park Road, Ramsgate, Kent, CT11 7LT. Company Registration No. 504927. Place of Registration: England






