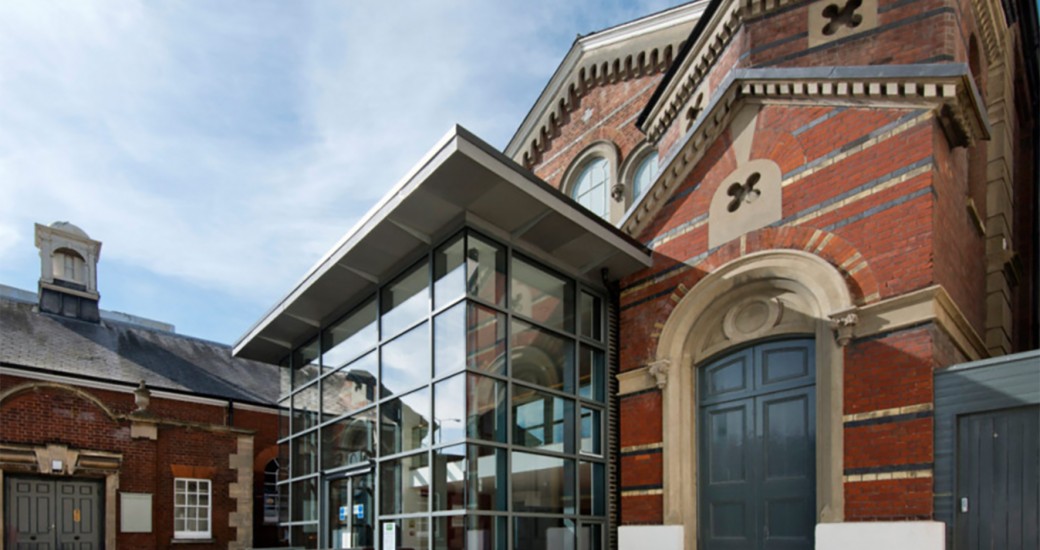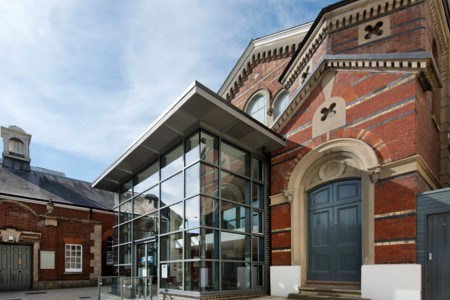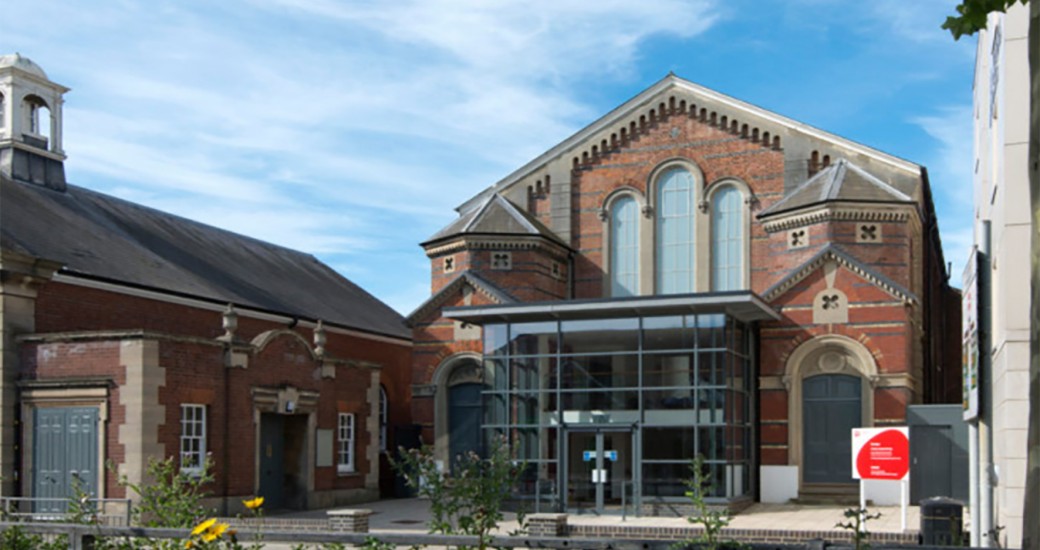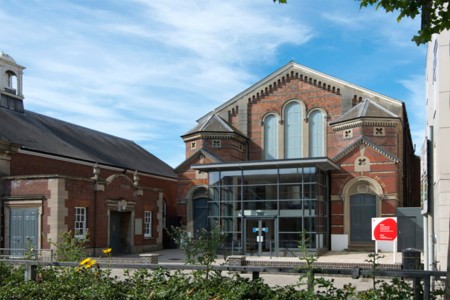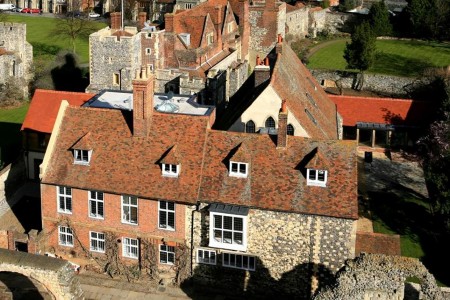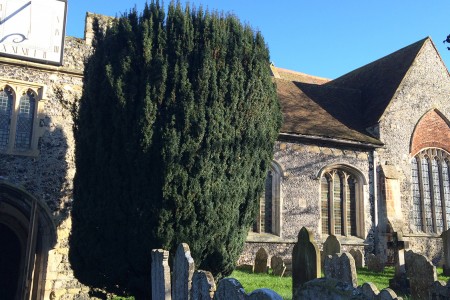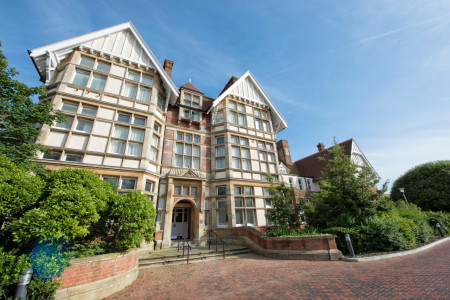Projects
Canterbury Baptist Church, Canterbury
Description
This scheme for the Canterbury Baptist Church included a new entrance façade to provide a light open glazed entrance hall with level access to the street, presenting a welcoming approach to the building.
A key requirement of the project was to ensure that the entrance hall was large enough to allow for socialising before and after services or other events held by the Church throughout the week.
In addition to this main work at the front of the church, extensive refurbishment was carried out to both the main worship hall and the lower halls. This included a complete new kitchen facility, toilets at both levels, a new dedicated fire escape staircase to the rear of the church and new meeting rooms on three levels. The interior of the whole church was modernised to provide a bright and welcoming space.
The original timber pews and gallery were removed to allow the worship hall to be far more flexible outside of the traditional arrangement for a Sunday service. This was important to the Baptist Church, enabling them to open the space up for more community involvement, including work with the local colleges and university.
Details
| Client: | Canterbury Baptist Church |
| Architect: | Lee Evans Partnership |
| Consultant: | Betteridge & Milsom |
Related Projects
Latest LINKEDIN POSTS
Contact Us
Quick Enquiry
Registered Company Name: WW Martin Ltd. Registered Office: Dane Park Road, Ramsgate, Kent, CT11 7LT. Company Registration No. 504927. Place of Registration: England

