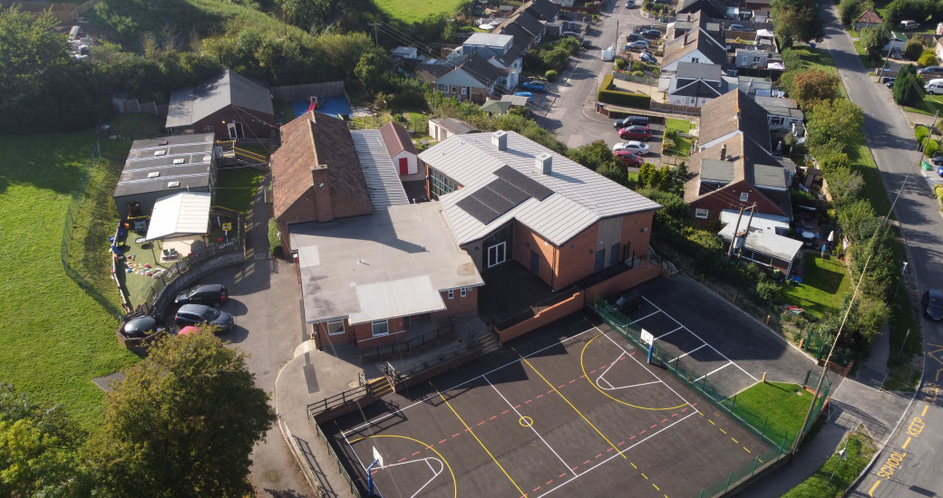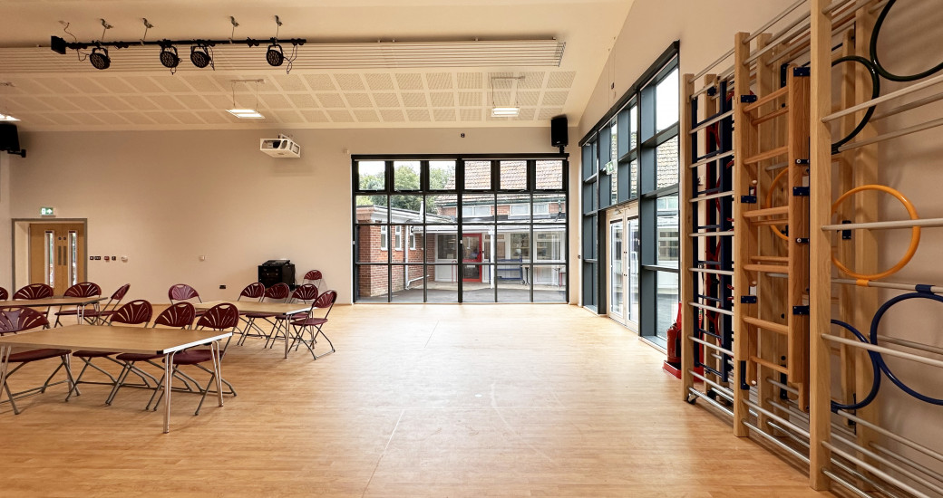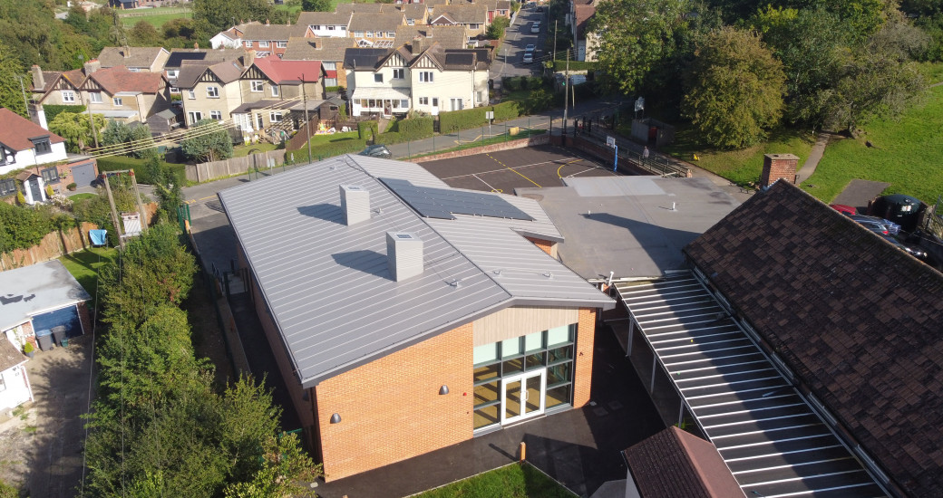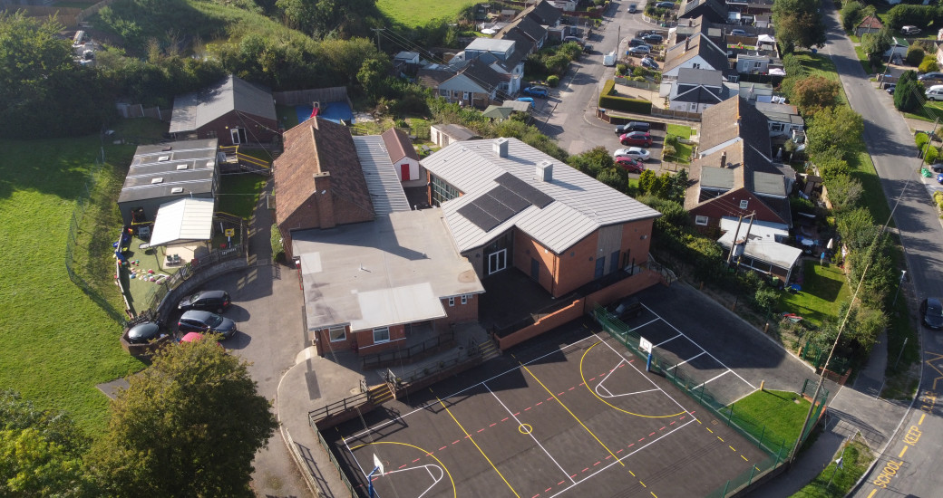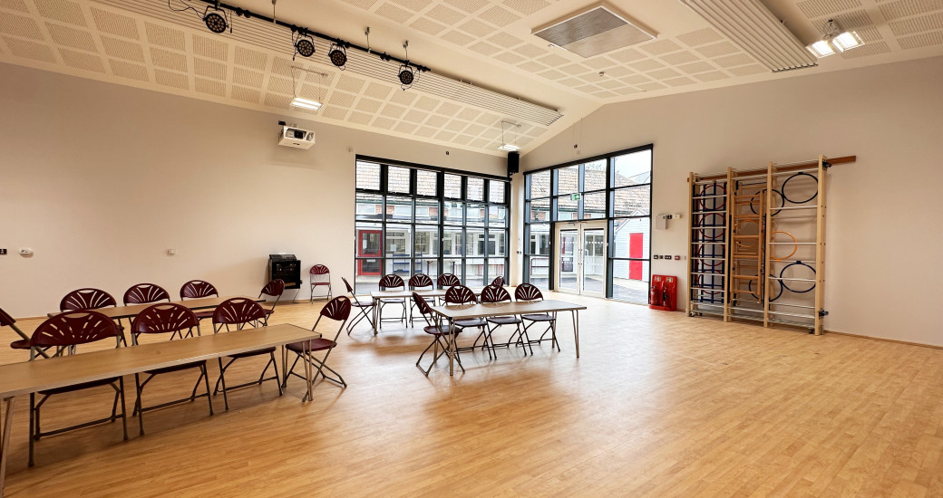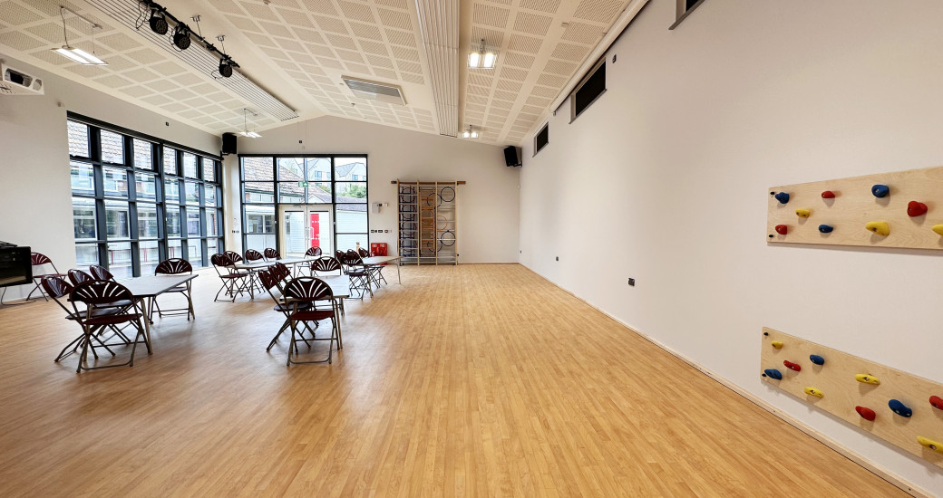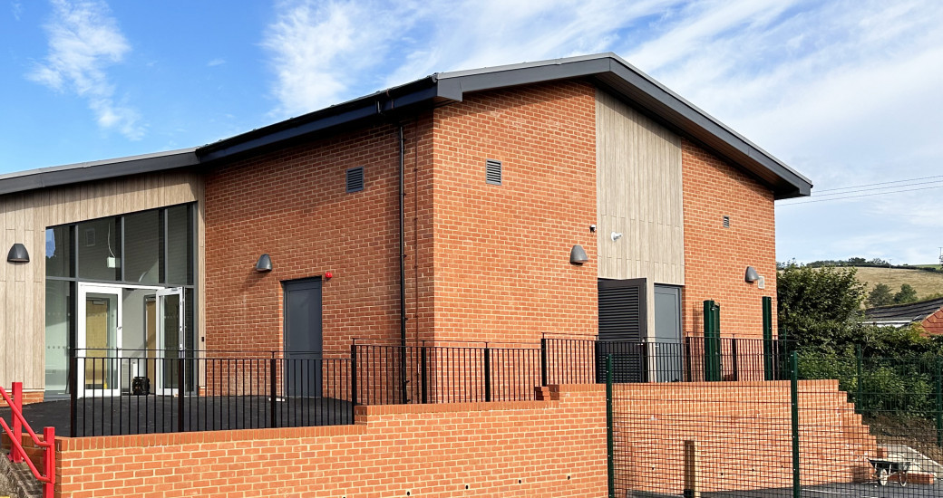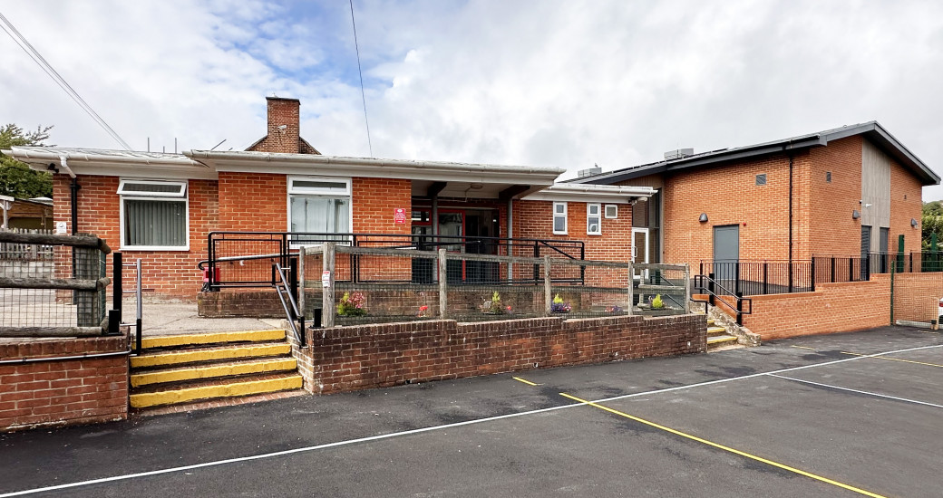Projects
Lydden Primary School, new school hall
Description
Lydden School is set within a village location in Dover and is an excellent example of how best to manage a challenging project within a live education environment, where space on site is at a premium.
The project has delivered an exceptionally high quality new single-storey sports and assembly hall with associated spaces for dining and storage, an accessible toilet and new office area.
To provide the optimal solution for this project and manage the constraints on site, we specified offsite low carbon modern methods of construction in the form of a SIPS timber frame.
This was used to form the main structure for the new building and was critical to achieving the project programme.
To seamlessly link the new hall directly to the existing school, a new corridor provides direct indoor route for pupils and improved access for visitors to school events, ultimately helping to create a central focal point for the school community.
A new playground and parking areas for staff and visitors were also provided, mitigating traffic problems along the narrow village road on which the school is located.
Details
| Client: | Kent County Council |
| Architect: | Bailey Partnership |
Related Projects
Latest LINKEDIN POSTS
Contact Us
Quick Enquiry
Registered Company Name: WW Martin Ltd. Registered Office: Dane Park Road, Ramsgate, Kent, CT11 7LT. Company Registration No. 504927. Place of Registration: England

