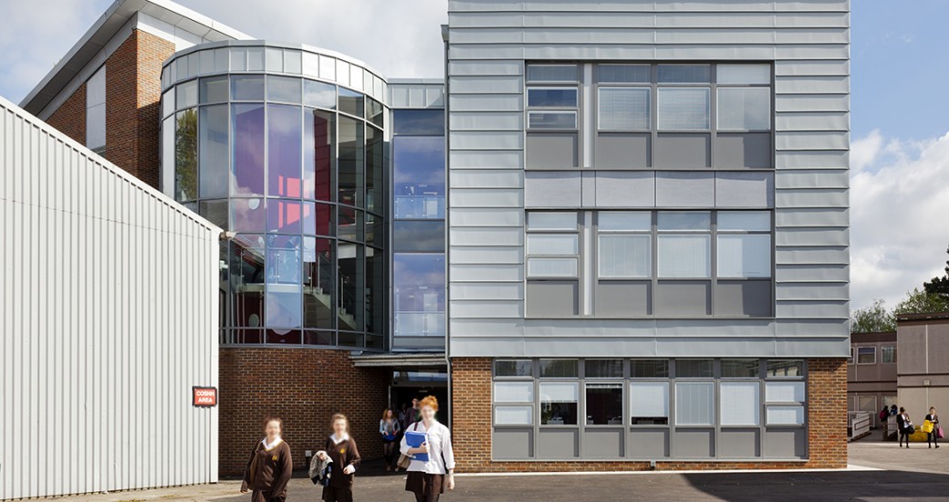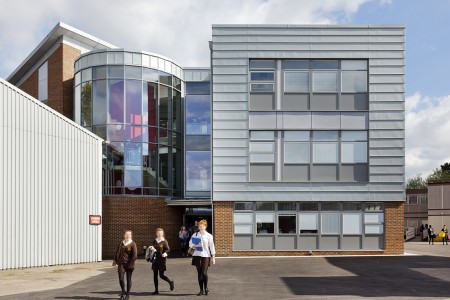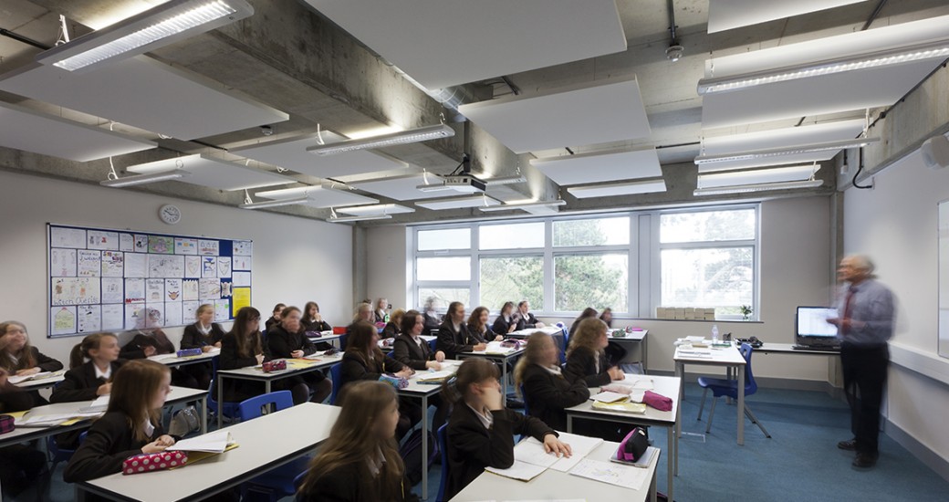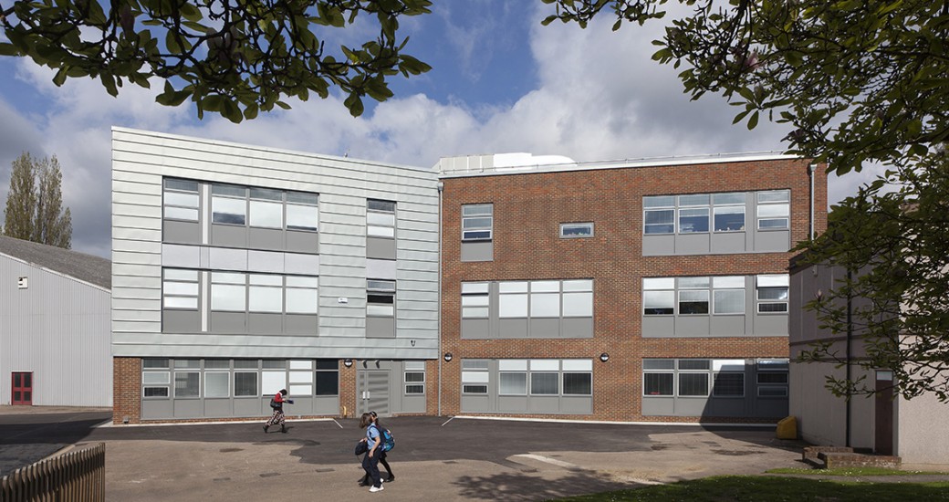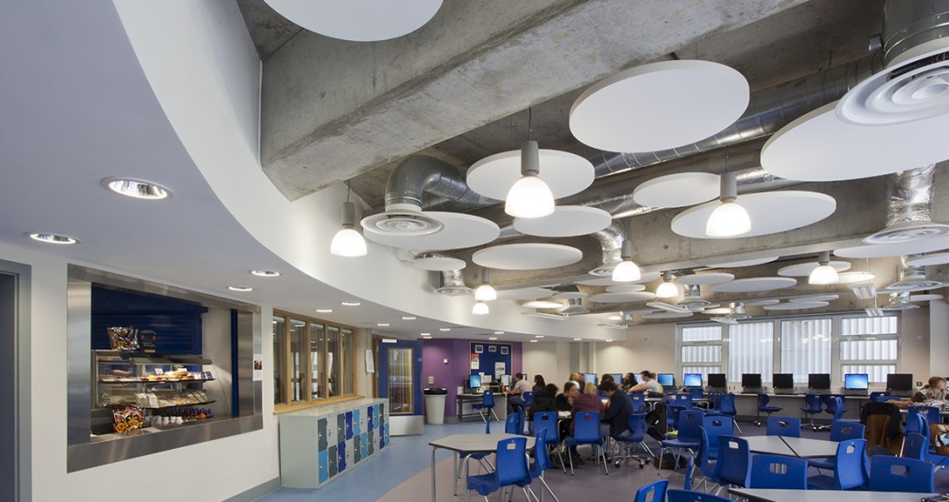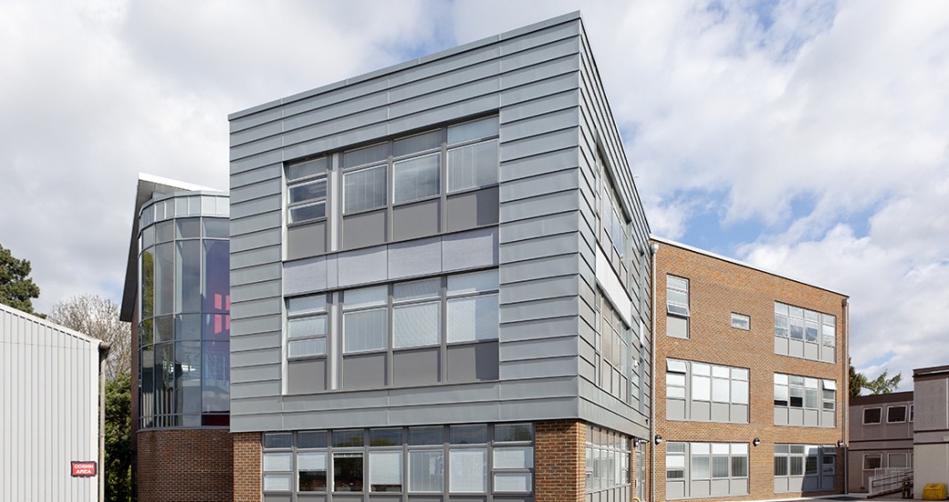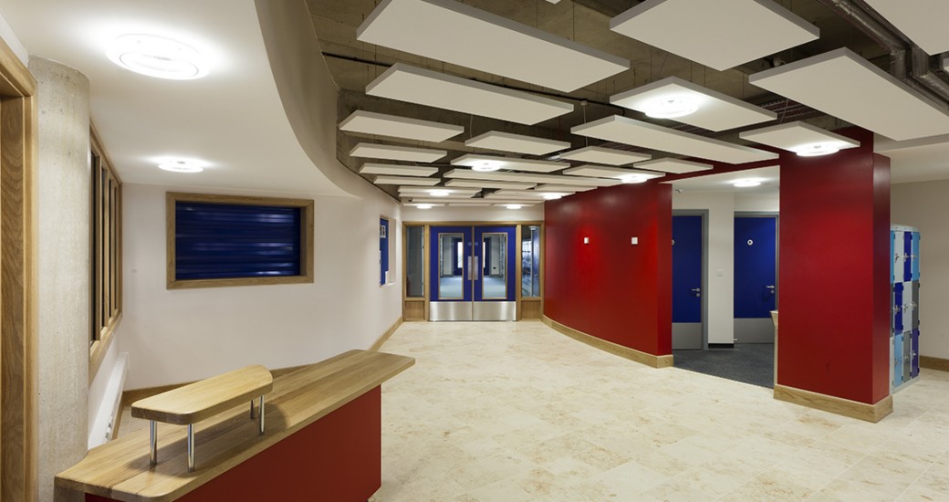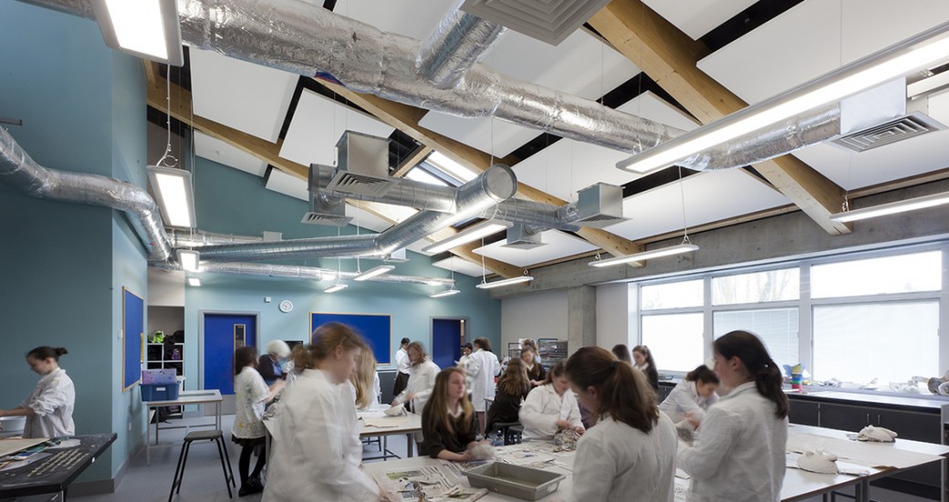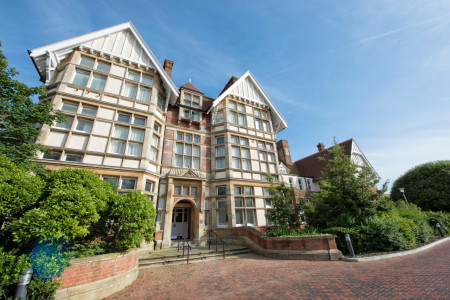Projects
Maidstone Grammar School for Girls
Description
The construction of a new three-storey education space, providing 15 classrooms to accommodate English, Maths and Art Studios, as well as a new sixth-form common room and staff areas.
The project which was delivered as part of a larger masterplan adopted by the school to replace all of their ageing mobile classrooms. It provides new, modern day facilities offering improved learning spaces for current and future students.
This phase was located within the current grounds to the rear of the school, between the existing sports hall and the end of a two-storey building. Given the location of the site, extensive risk planning and detailed method statements were undertaken for all elements of the works, ensuring the safe delivery of the project.
The planning of the works on site were part of an extensive consultation process undertaken with both staff and students. Various presentation and engagement sessions were also held for the key stakeholders, including the local community, before and during the delivery of the scheme.
The construction phase of the project saw the use of an in situ concrete frame, aiding the construction delivery time and enabling the architect's design for exposed concrete finishes to all floors to give the building a contemporary look. The environmental performance of the building also benefits from the exposed concrete as it acts as a heat reserve during the day which then cools during the night, creating a comfortable space to learn in all seasons.
To ensure that the use of concrete did not adversely affect the operation of the school, floating acoustic ceiling panels were used not only to reflect natural light into the internal areas (which concrete would absorb), but also create acoustic attenuation - a key requirement for a teaching environment.
Details
| Client: | Maidstone Grammar School for Girls |
| Architect: | Lee Evans Partnership |
| Value: | £3.5m |
Related Projects
Latest LINKEDIN POSTS
Contact Us
Quick Enquiry
Registered Company Name: WW Martin Ltd. Registered Office: Dane Park Road, Ramsgate, Kent, CT11 7LT. Company Registration No. 504927. Place of Registration: England

