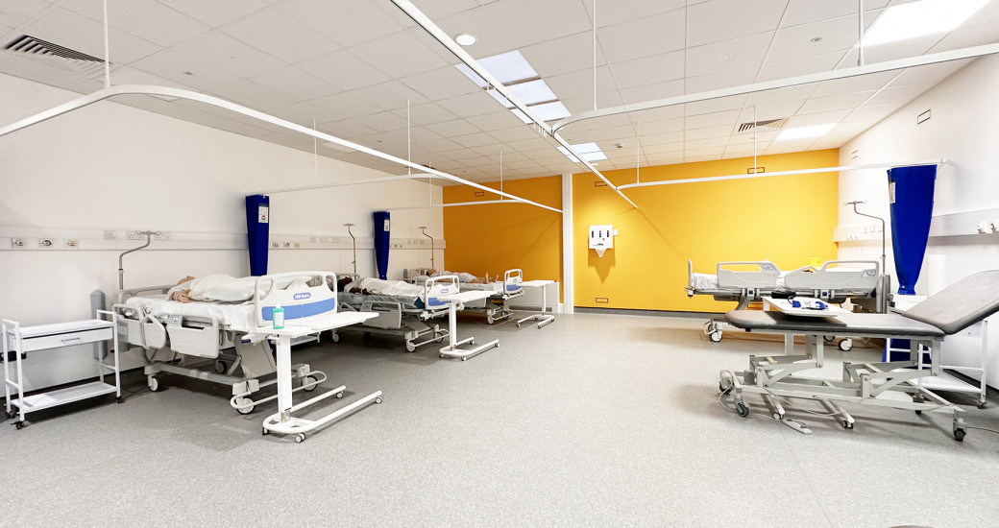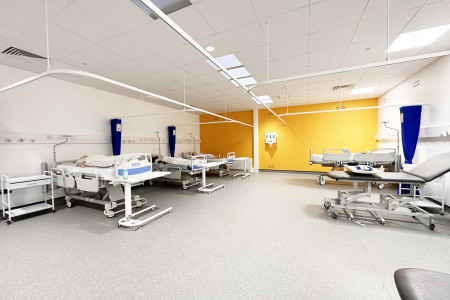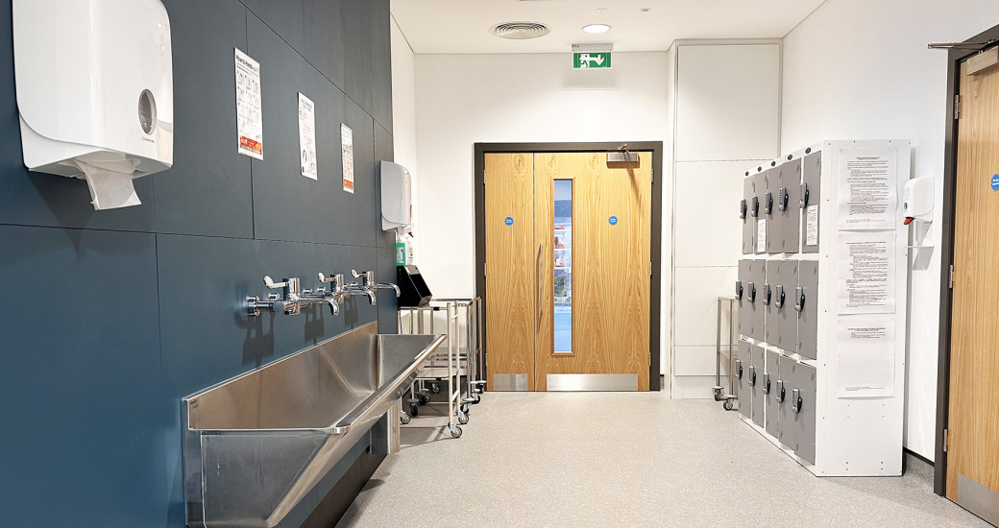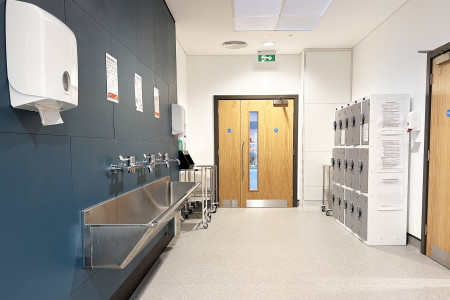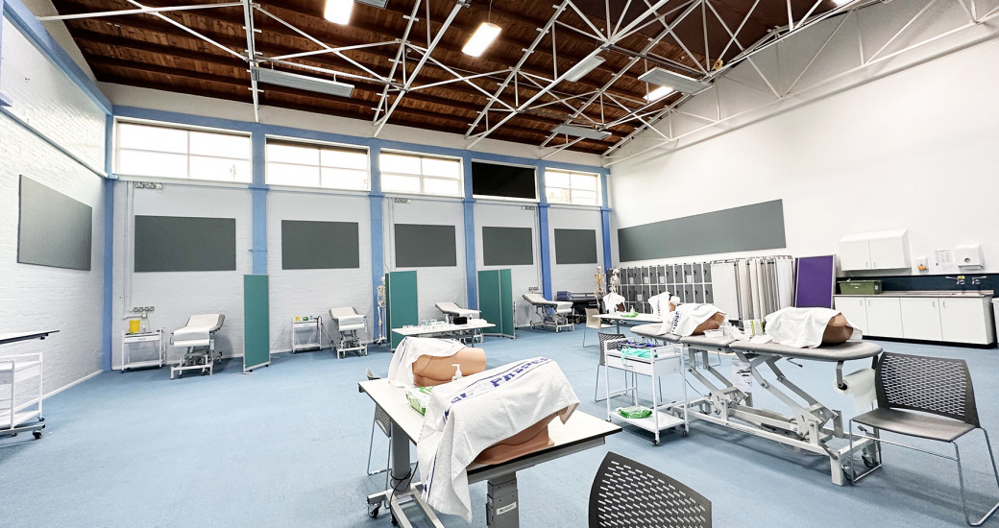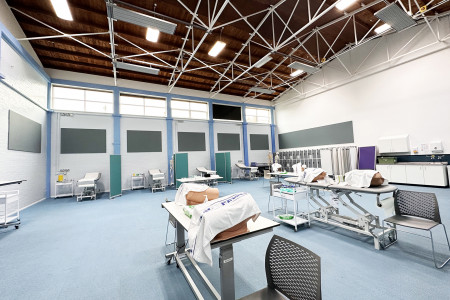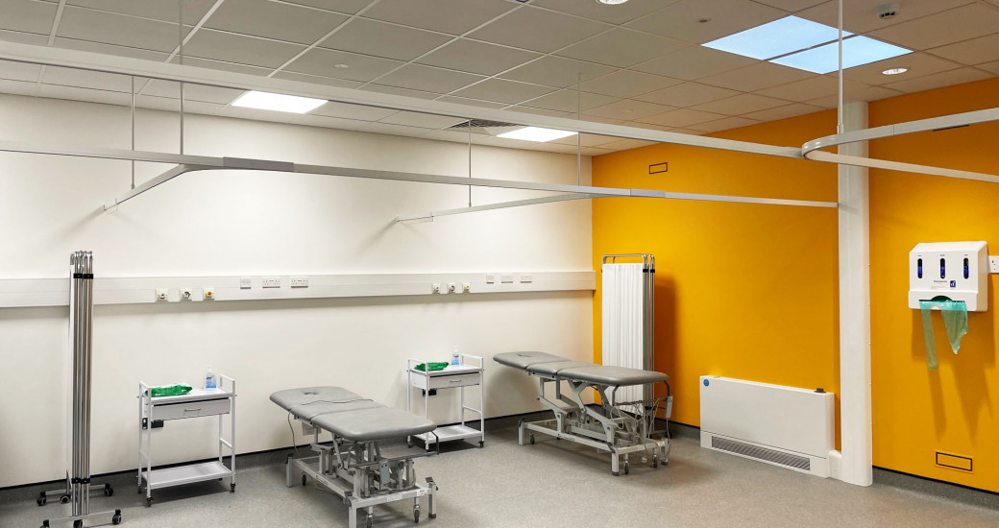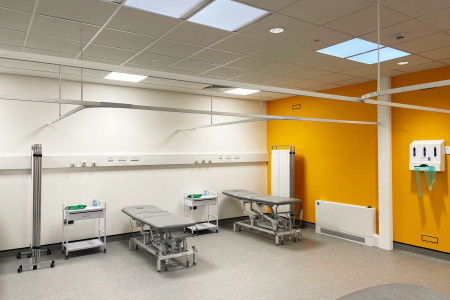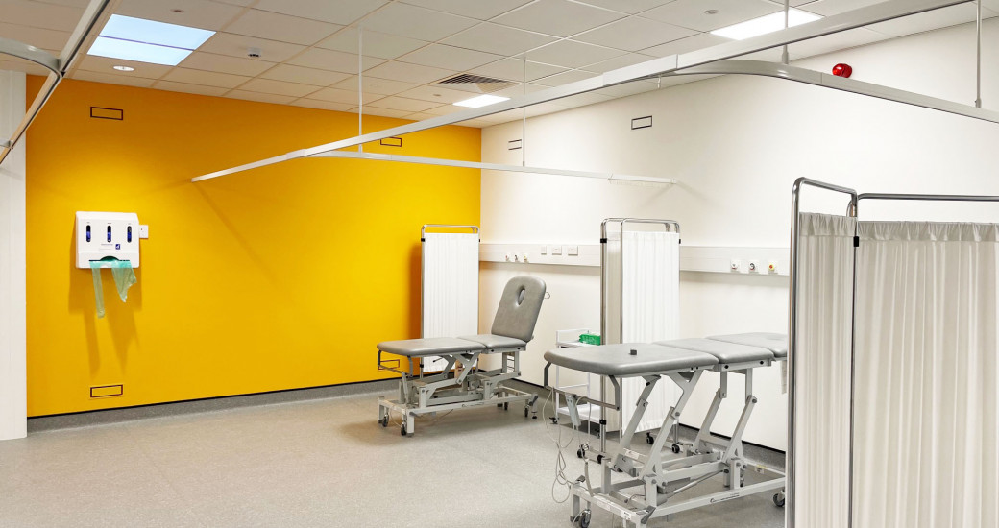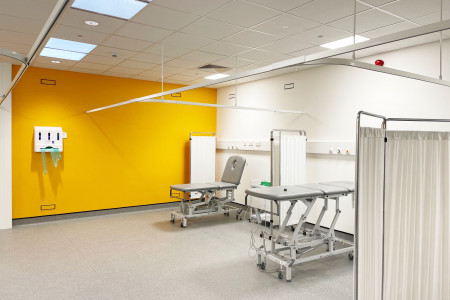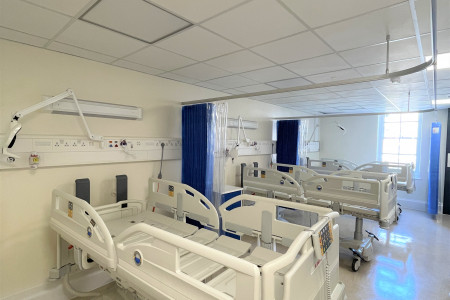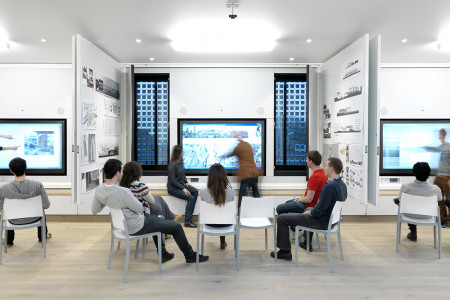Projects
Anselm Building, Canterbury Christ Church University
Description
This project was successfully handed over to Canterbury Christ Church University (CCCU) in time for the start of the academic year in September.
Works involved the conversion of part of a disused space on the CCCU campus, to create a hospital-grade six-bed ward simulation room and learning environment for use by CCCU medical students.
The project also included the provision of a new lobby entrance area and external works to create a new footpath to connect the new teaching facilities within the wider campus site.
The project was successfully carried out within an extremely tight timeframe, ensuring the facility was ready for use by students at the beginning of the new academic year.
Details
| Client: | Canterbury Christ Church University |
| Architect: | HMY Architects |
| Engineer: | Evans & Langford |
| Consultant: | Modus Construction Consultants |
Related Projects
Latest LINKEDIN POSTS
Contact Us
Quick Enquiry
Registered Company Name: WW Martin Ltd. Registered Office: Dane Park Road, Ramsgate, Kent, CT11 7LT. Company Registration No. 504927. Place of Registration: England

