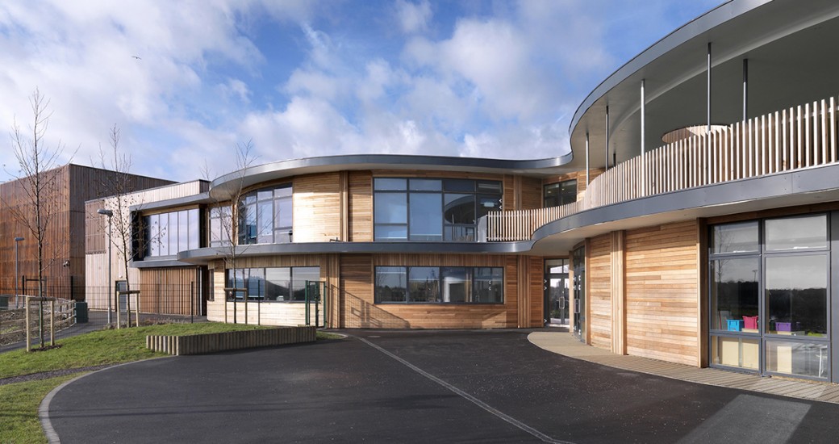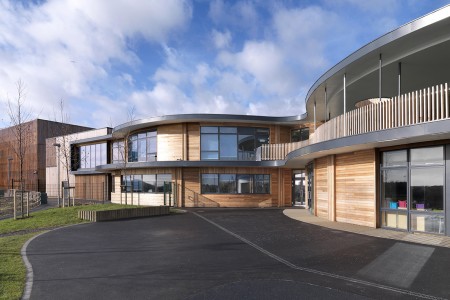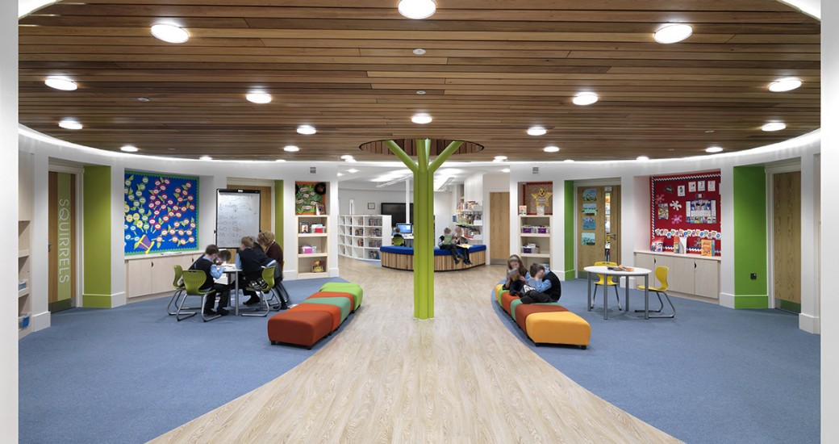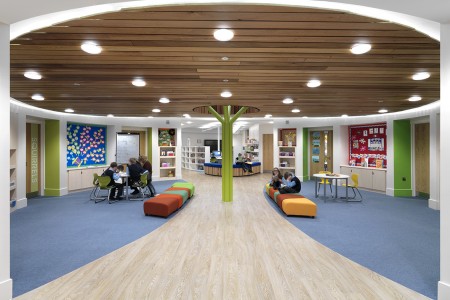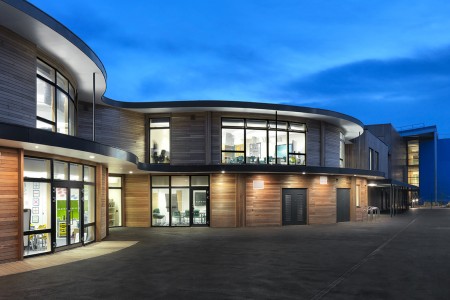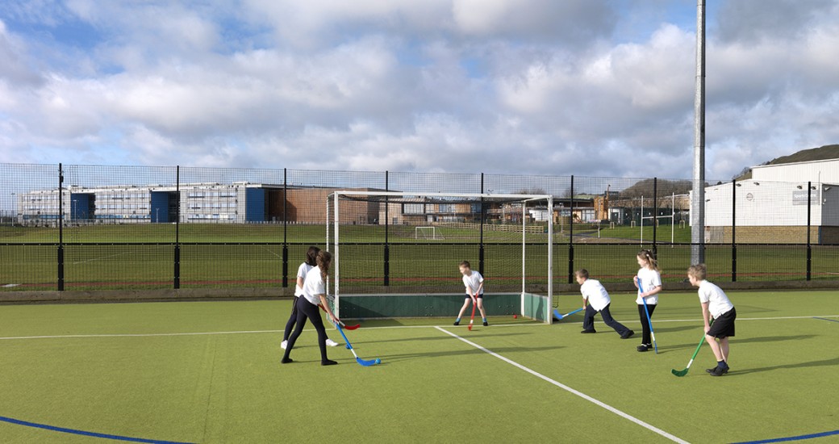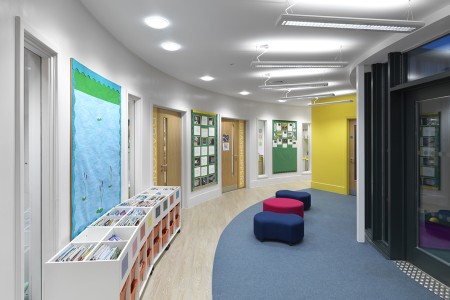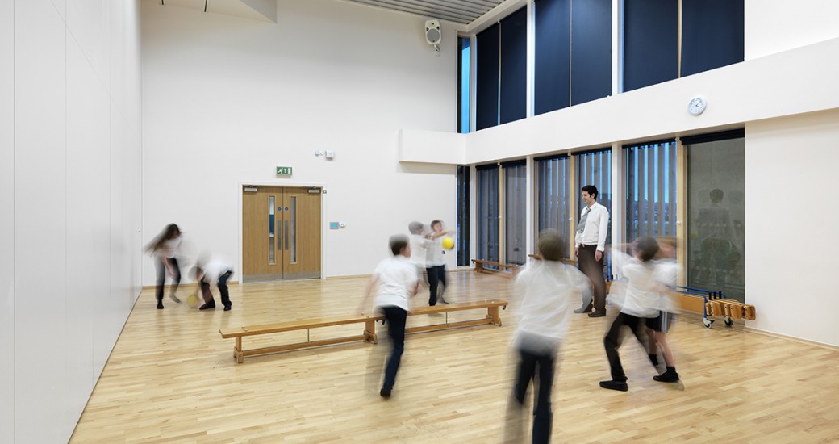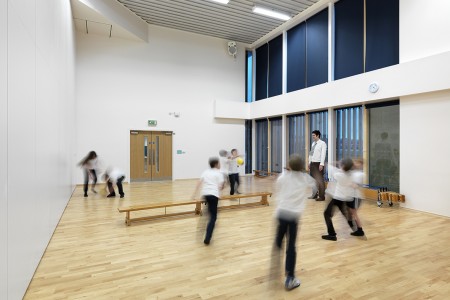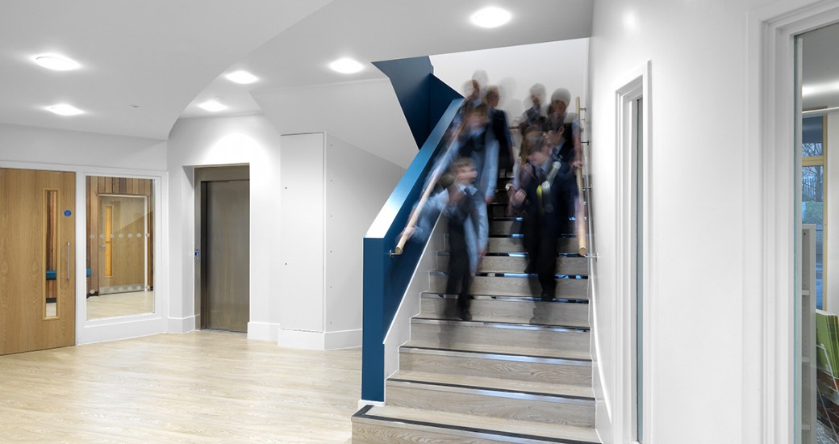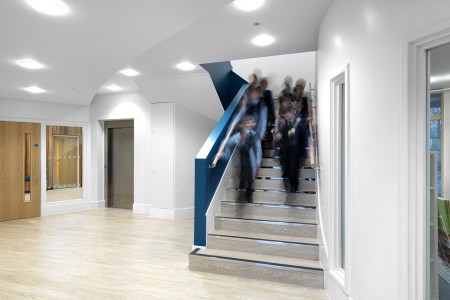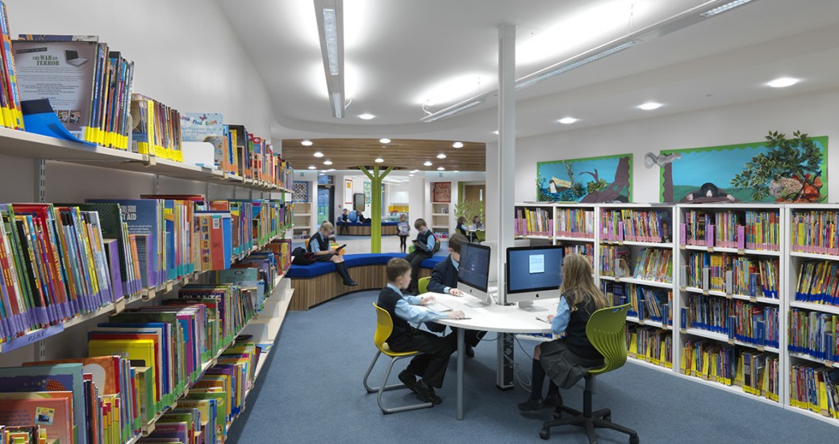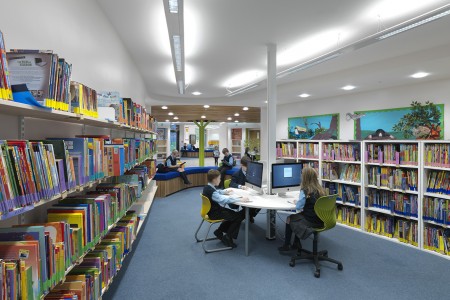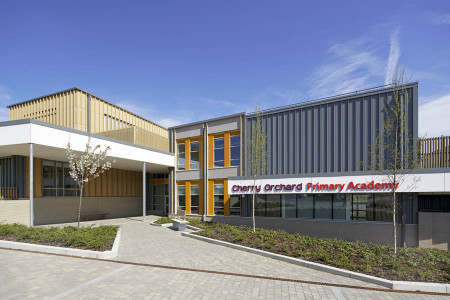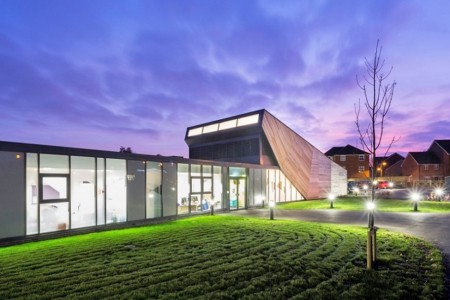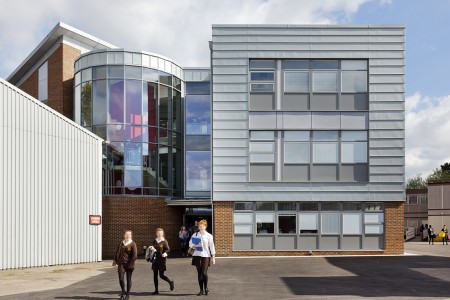Projects
Folkestone Primary Academy
Description
This new Primary Academy is a state-of-the-art building offering fantastic facilities and excellent provision for children and families in Folkestone.
The school, designed by Hollaway Architects and constructed by WW Martin, offers a bright, spacious and stimulating environment for primary learning. It includes many of the latest teaching facilities and equipment, as well as a large sports hall. The new building also accommodates a pre-school setting for three- to four-year-olds.
Constructed to the highest of standards, pupils and staff at the completed Academy enjoy exceptional facilities both inside and out, including The Anthony Browne Library, dedicated art space, music practice rooms, extensive sports grounds and opportunities for adventurous play in the exciting outdoor environment.
The challenging and high-profile project required extensive construction expertise as a result of the innovative design. Works on site carried out by WW Martin included the construction of three circular structures to mirror that of the existing Secondary Academy.
This unique building design allows the school to feature three teaching classes per year group, each with twenty pupils instead of the traditional thirty as part of the Academy philosophy of providing children with more bespoke supervision.
With a strong emphasis on outdoor learning and creative play, external works undertaken during the construction phases have been significant and of high quality.
Details
| Client: | Folkestone Primary Academy |
| Architect: | Hollaway |
| Value: | £5m |
Related Projects
Latest LINKEDIN POSTS
Contact Us
Quick Enquiry
Registered Company Name: WW Martin Ltd. Registered Office: Dane Park Road, Ramsgate, Kent, CT11 7LT. Company Registration No. 504927. Place of Registration: England

