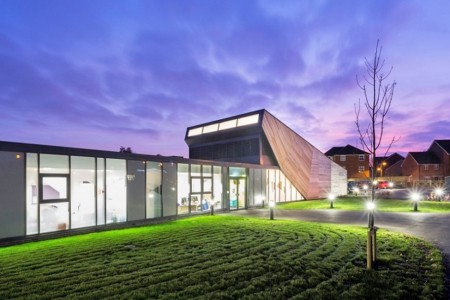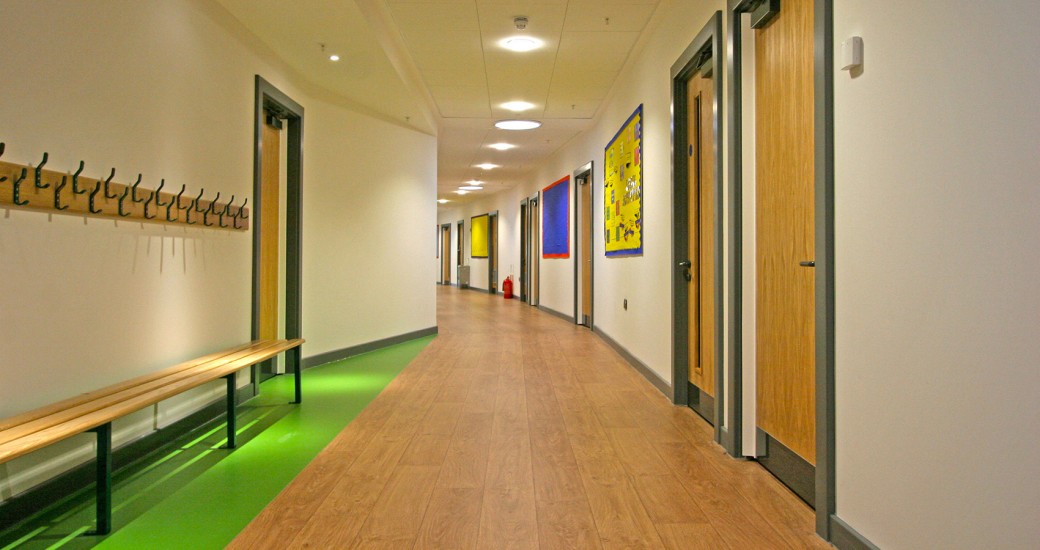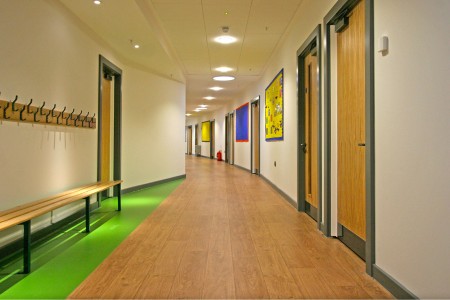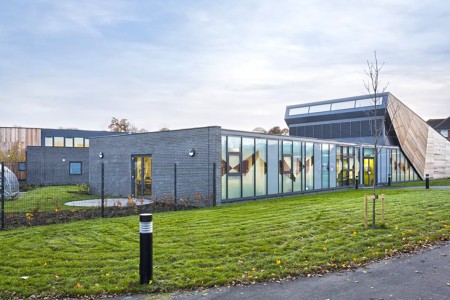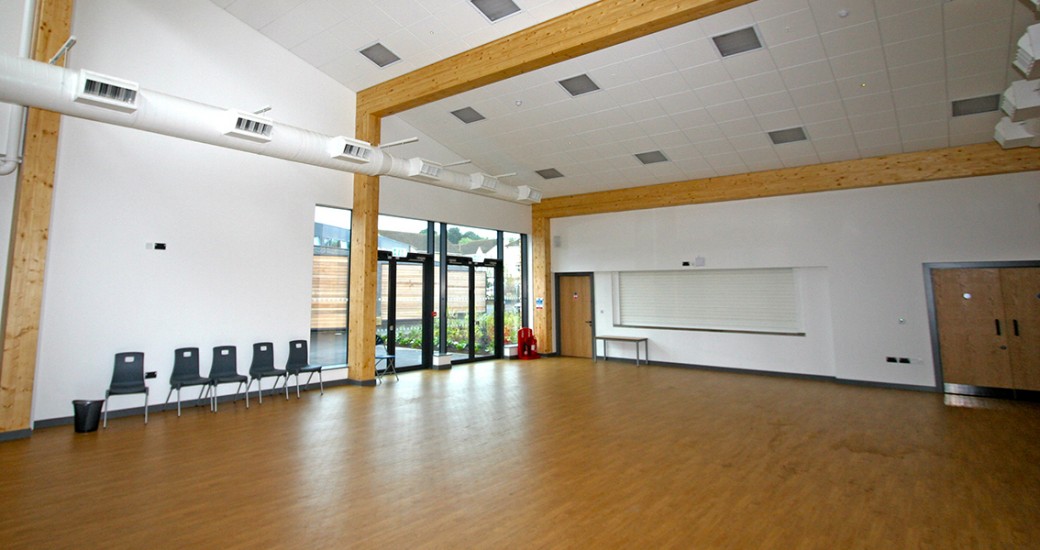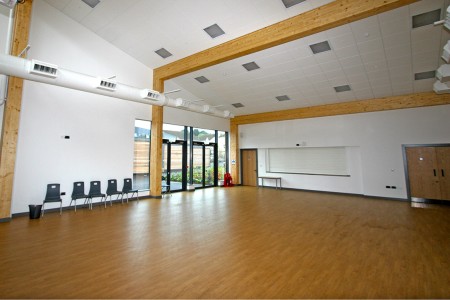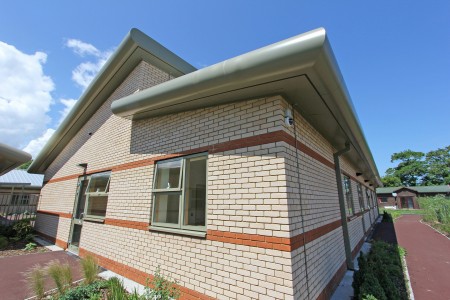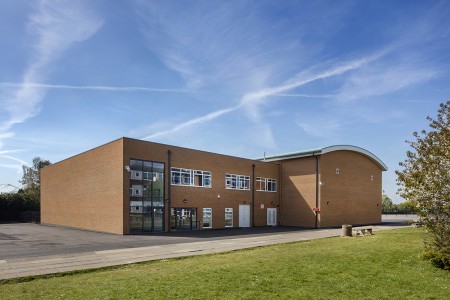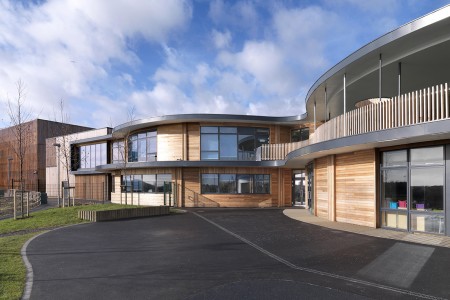Projects
Goat Lees Primary School, Ashford
Description
This multiple award-winning new Goat Lees Primary School in Ashford was built by WW Martin for Kent County Council.
The school, which sits within a large residential development, was built on unused, overgrown land and provides the new community with a school that is in easy reach of their homes.
The scheme, which achieved a BREEAM Very Good accreditation, is a one-form-entry primary school designed and built to allow natural light and ventilation, provide flexible teaching facilities and good access to the outside space.
The school is divided into two wings and features a spacious entrance hall, connected via a glazed walkway with landscaped gardens either side. This walkway acts as a bridge between the entrance hall and teaching spaces, allowing for the hall to be used as a venue for community clubs and events outside school hours.
Within the teaching space, a communal learning hub area provides access to the seven classrooms, all of which open on to the all-weather outdoor area.
Cross-Laminated
Timber (CLT) was utilised during the construction process to help fast-track the works on site. This method of
construction also provides future flexibility for the school’s internal layout,
as walls and partitions can be adjusted if teaching requirements change.
Low carbon technology, including passive stack ventilation and PhotoVoltaic (PV) panels are featured on the building, alongside green roof technology to provide long term environmental and ecological benefits. In addition, a natural ventilation system includes CO2 and temperature sensors, enabling vents to open and close automatically.
Details
| Client: | Kent County Council |
| Architect: | Pellings |
| Value: | £2.5m |
Related Projects
Latest LINKEDIN POSTS
Contact Us
Quick Enquiry
Registered Company Name: WW Martin Ltd. Registered Office: Dane Park Road, Ramsgate, Kent, CT11 7LT. Company Registration No. 504927. Place of Registration: England


