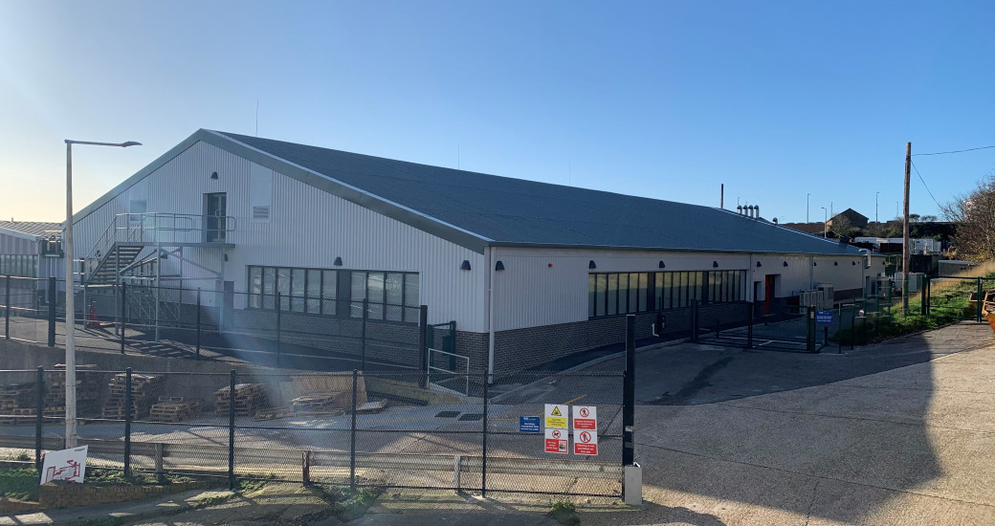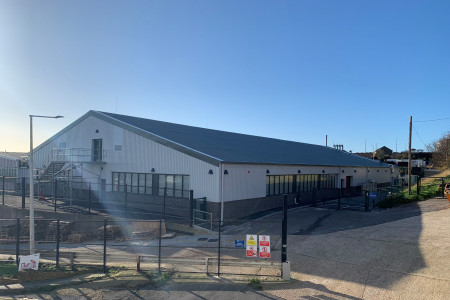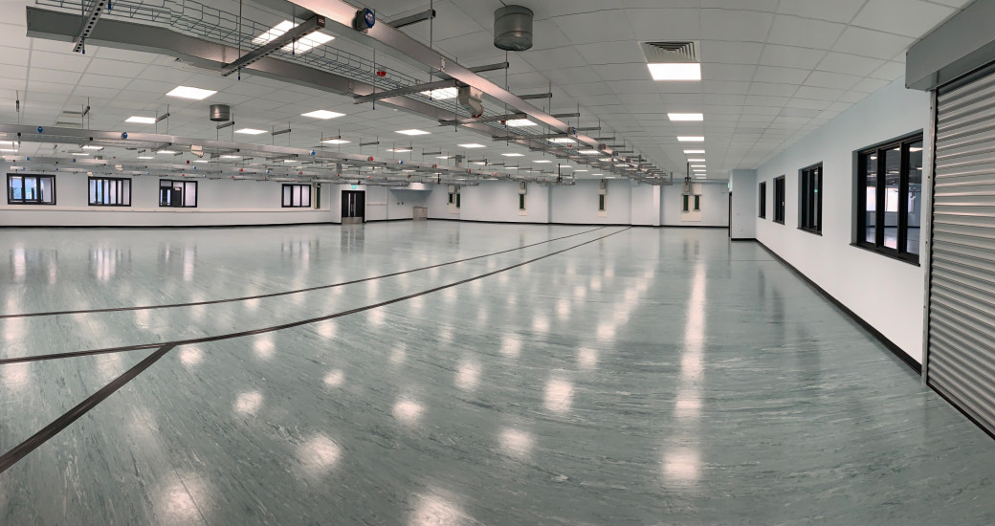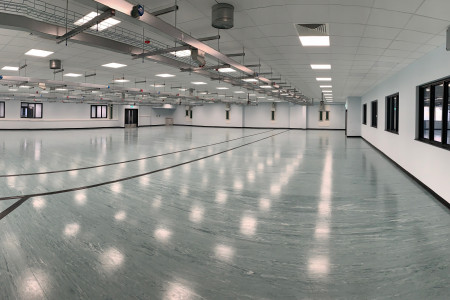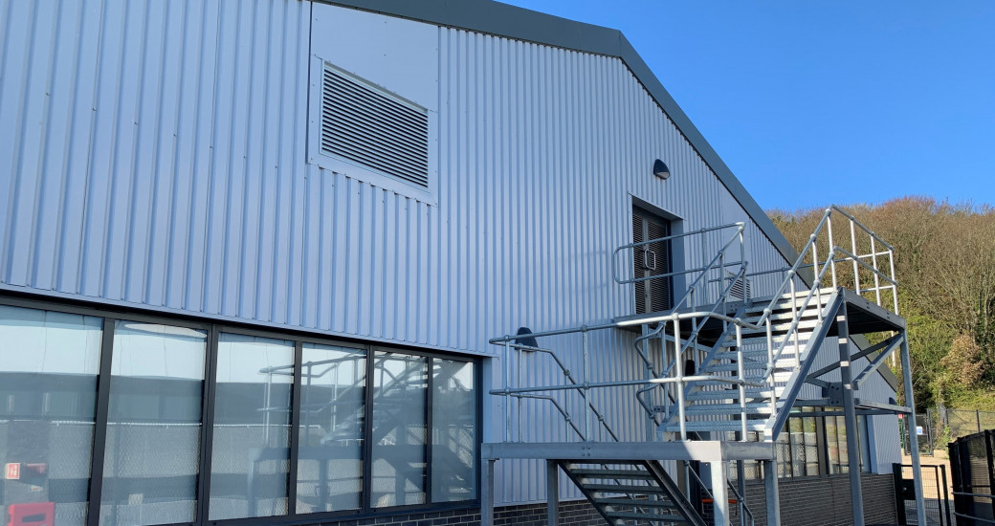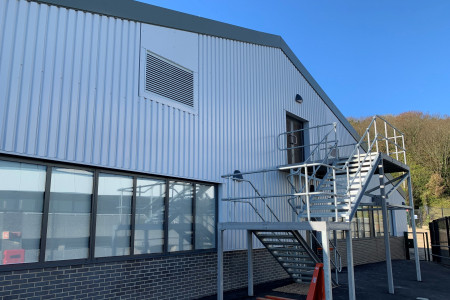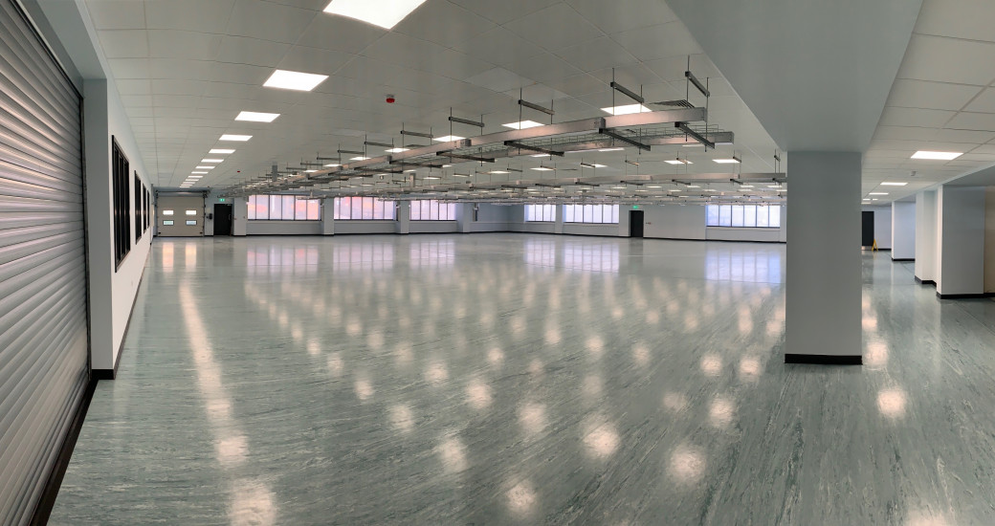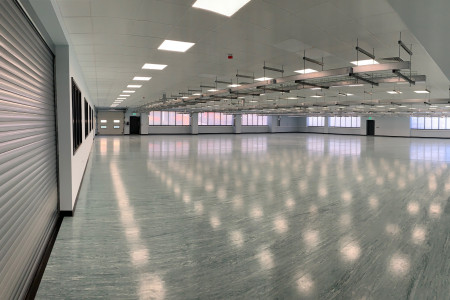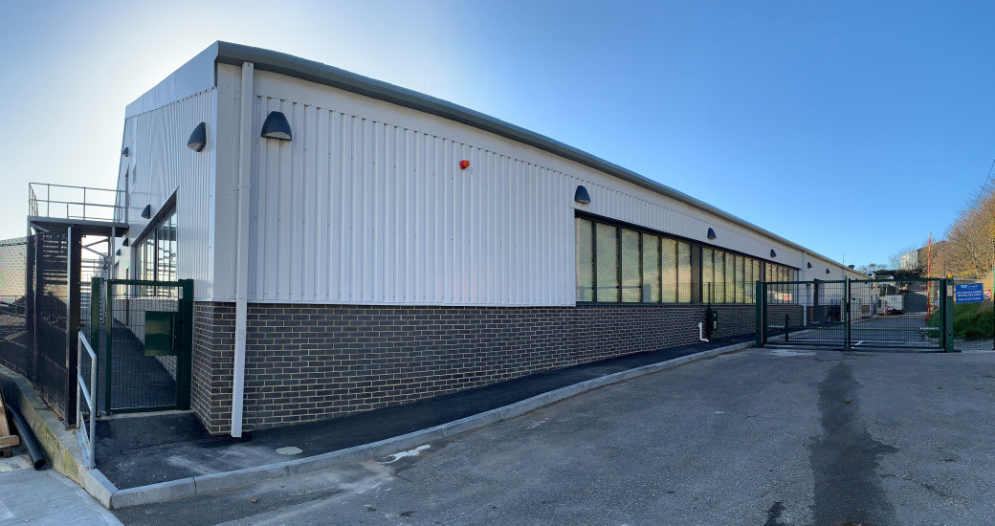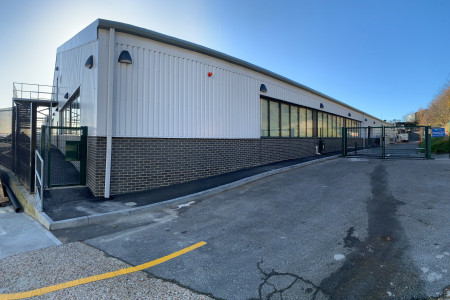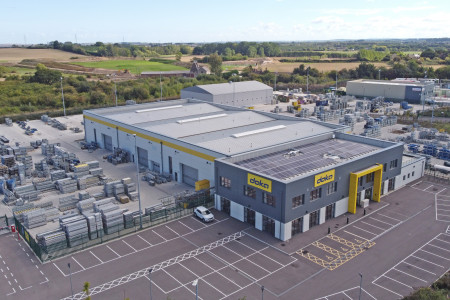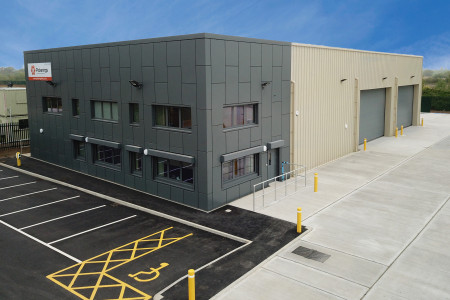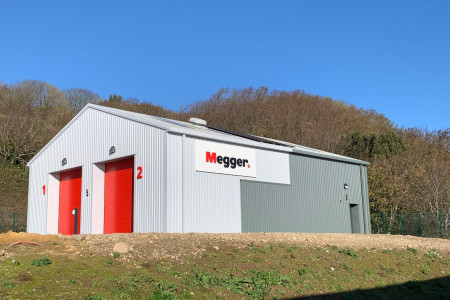Projects
Megger Instruments Phase 1b
Description
The construction of a new 1800m2 factory / warehouse extension, and internal refurbishment of much of the existing warehouse and offices at the same site.
The new factory, located on a prominent site in Dover, has been constructed utilising a steel portal frame system and has been carefully engineered due to the sensitive nature of the products being manufactured by Megger.
A specialist Air Handling Unit (AHU) has been fitted throughout the new factory, designed to remove moisture / condensation in the air to create the optimal production environment for Megger. This AHU is powered by photovoltaic panels located on the new factory roof, with the frame structure specifically designed to hold the extra weight of the PV panels through the use of horizontal and vertical cross-bracing in the design.
Also incorporated in the design and structure of the new factory space is a mezzanine floor, comprised of a concrete slab hung from the larger steel beams to house the factories plant. This clever use of space has helped maximise the total floor area available to house the Megger production equipment, office space and welfare facilities for staff.
Details
| Client: | Megger UK |
| Architect: | Clague Architects |
| Engineer: | Evans Langford |
Related Projects
Latest LINKEDIN POSTS
Contact Us
Quick Enquiry
Registered Company Name: WW Martin Ltd. Registered Office: Dane Park Road, Ramsgate, Kent, CT11 7LT. Company Registration No. 504927. Place of Registration: England

