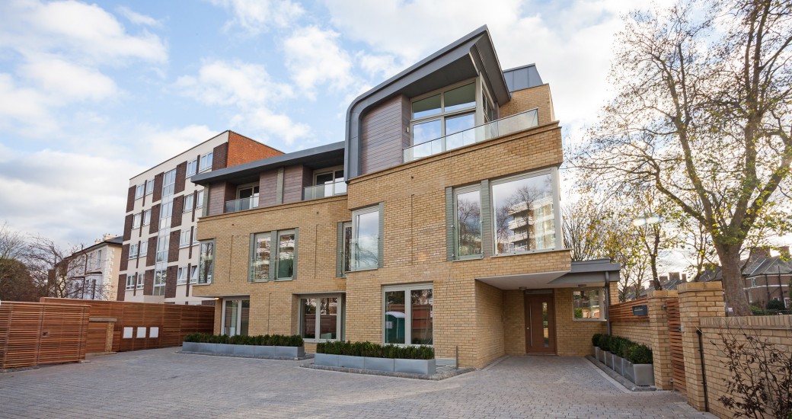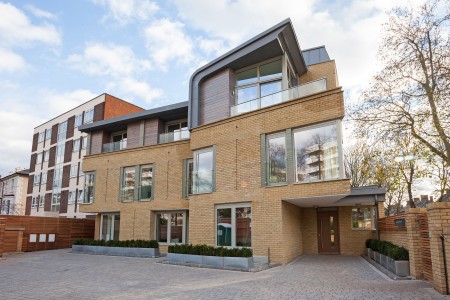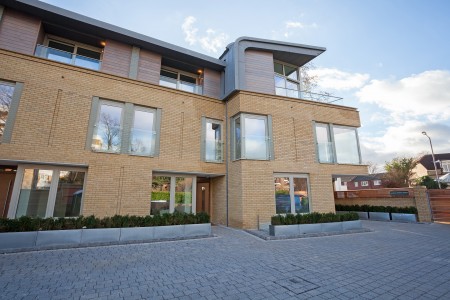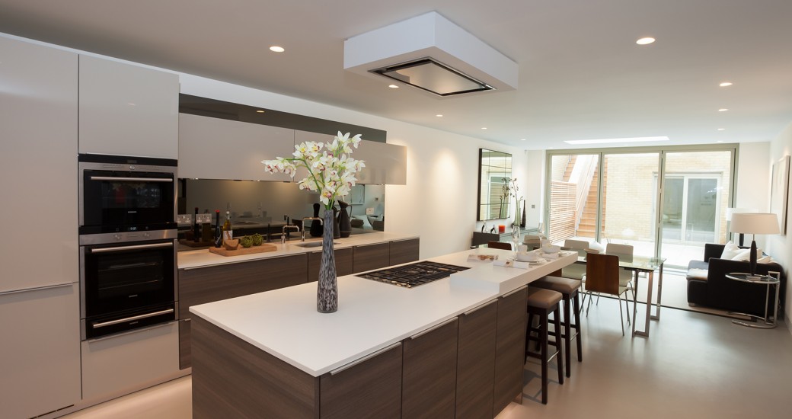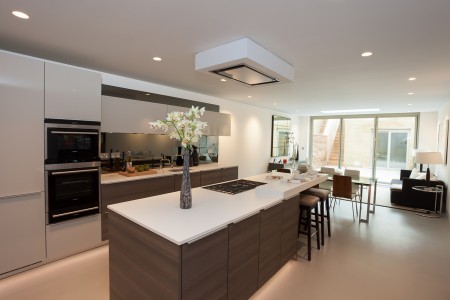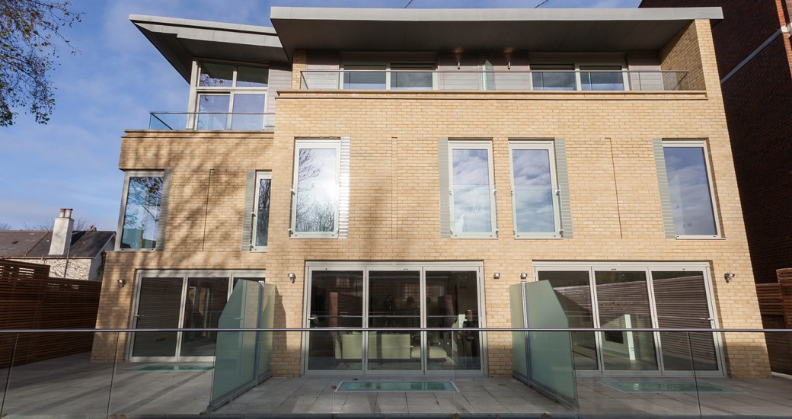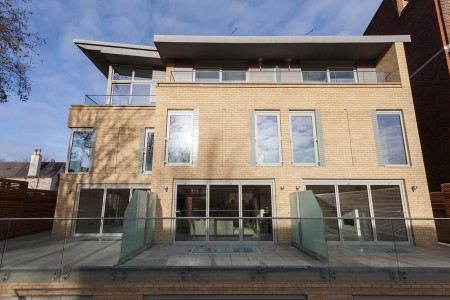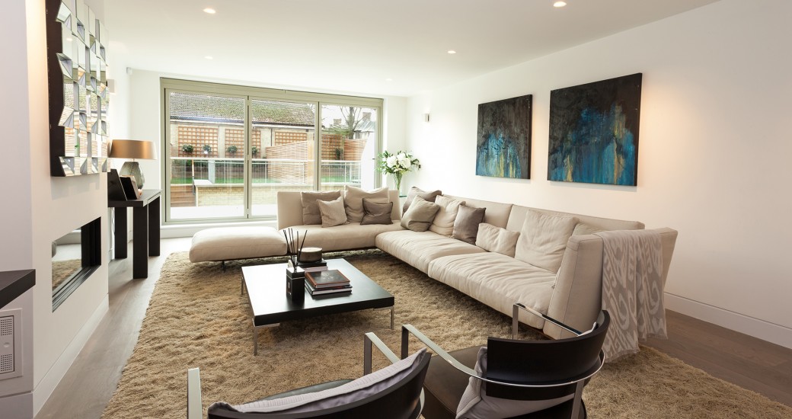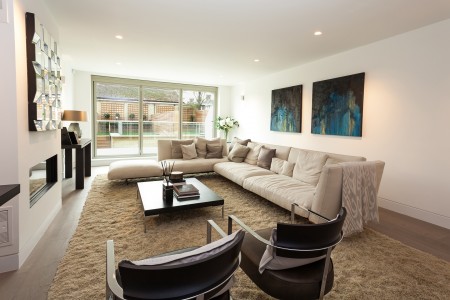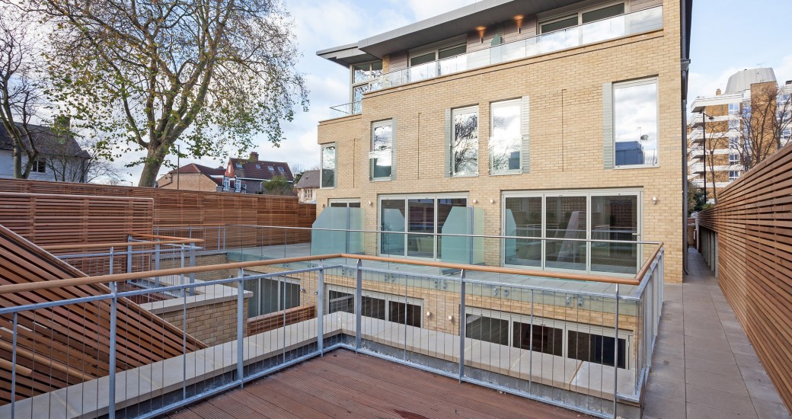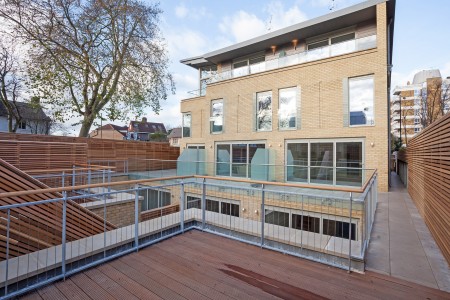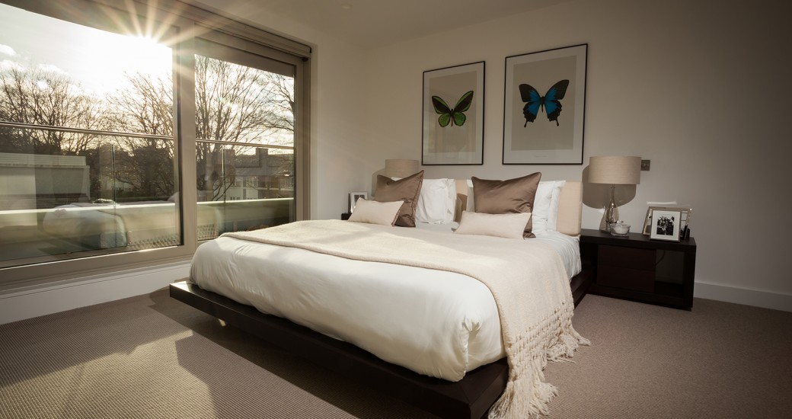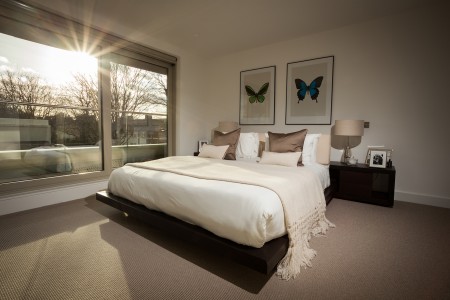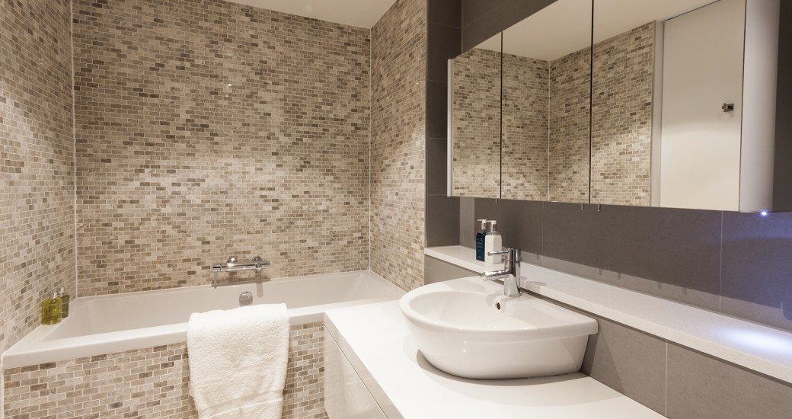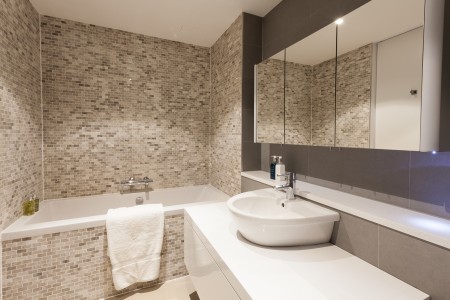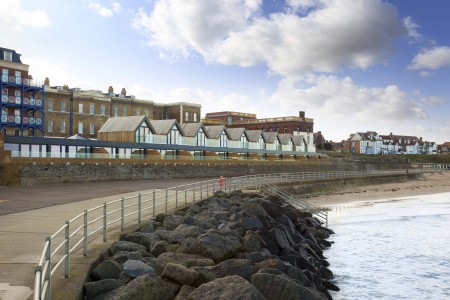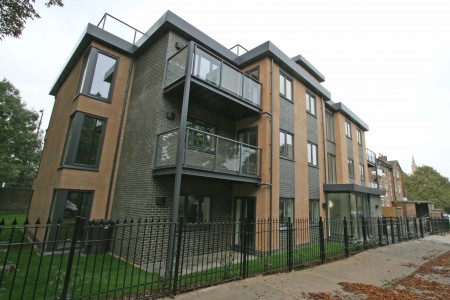Projects
Upper Richmond Road, Putney
Description
The Upper Richmond Road project comprised the construction of three contemporary designed four-bedroom houses.
Located within a Conservation area, the project was designed to sit sensitively within its surroundings.
The buildings are uniquely designed, with the main focus of each house being a large living space flooded with natural light, and high-quality finishes throughout. The corner house in particular has a distinctive element – a tower which extends throughout the four storeys of the building to produce a grand entrance hall with double height ceiling on the ground floor, along with another study room on the top level.
The variety of techniques used in the construction, the use of different materials, different levels of brickwork and glazed brick detailing in addition to the cedar cladding and zinc roof has added to the distinctive design of the new homes.
Details
| Client: | Loncor Homes |
| Architect: | Somorjay and Talliss |
| Value: | £2.5m |
Related Projects
Latest LINKEDIN POSTS
Contact Us
Quick Enquiry
Registered Company Name: WW Martin Ltd. Registered Office: Dane Park Road, Ramsgate, Kent, CT11 7LT. Company Registration No. 504927. Place of Registration: England

