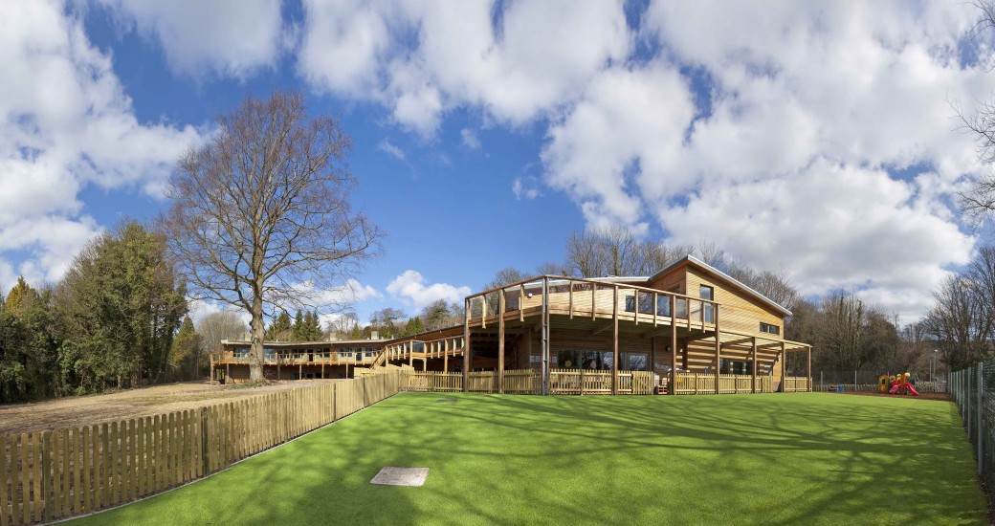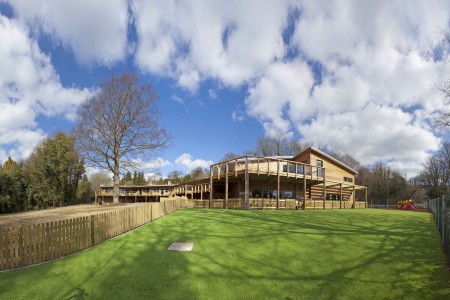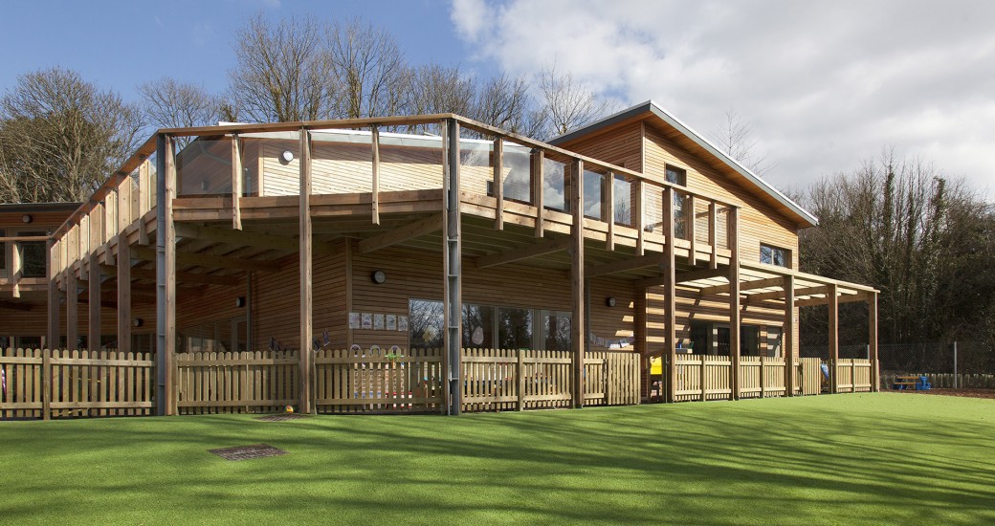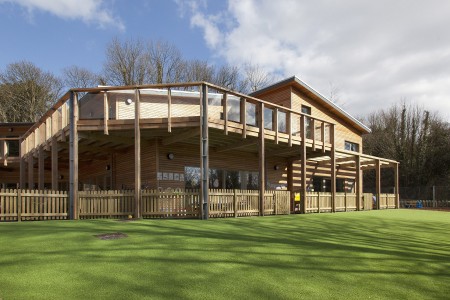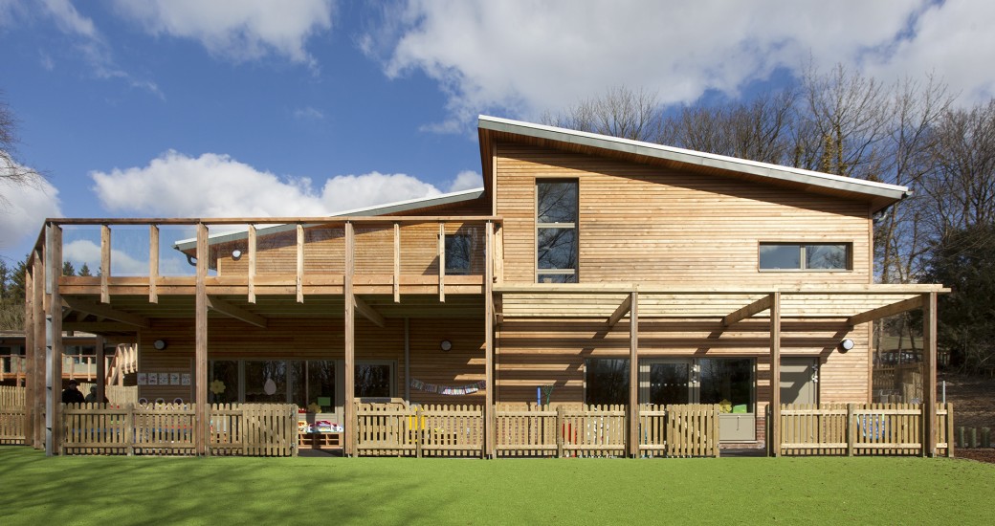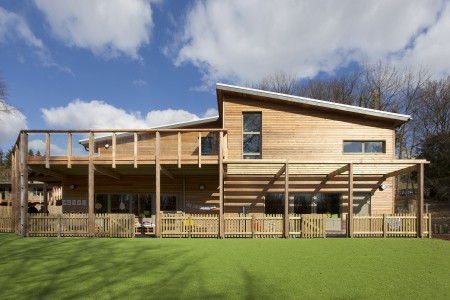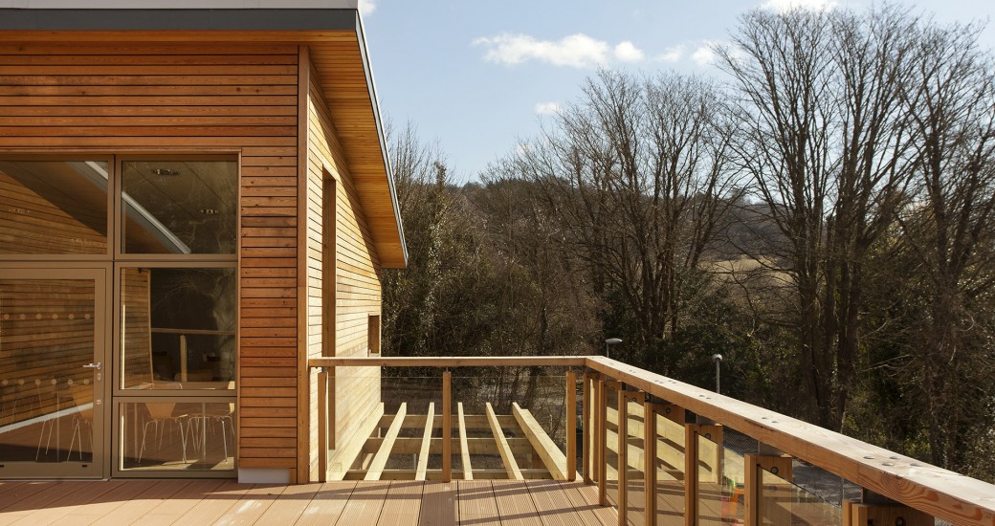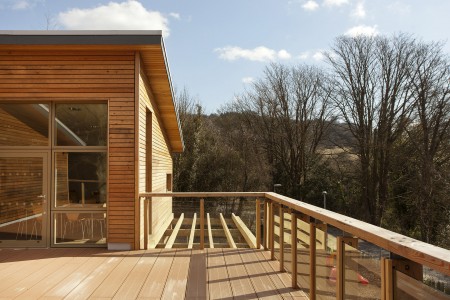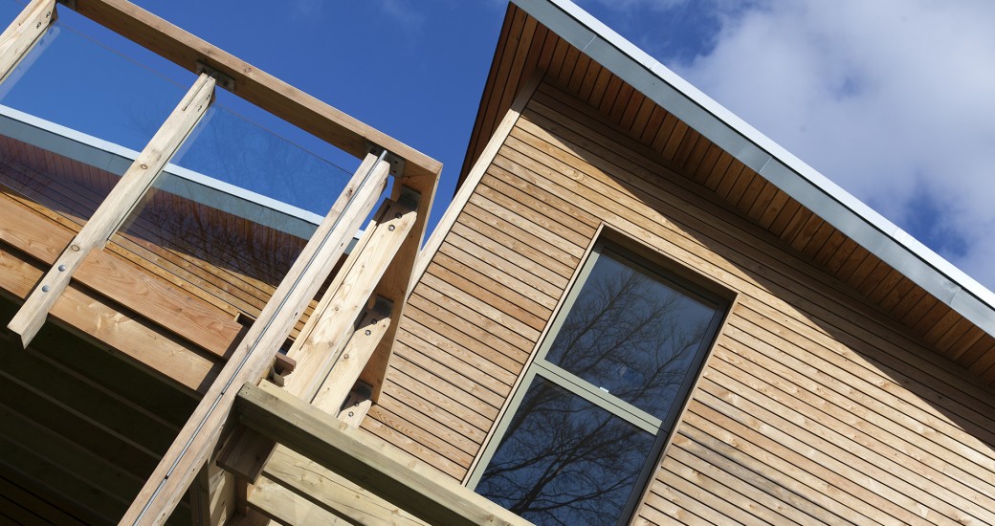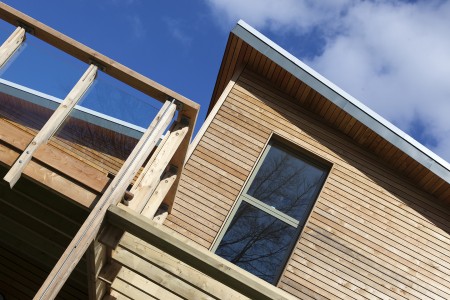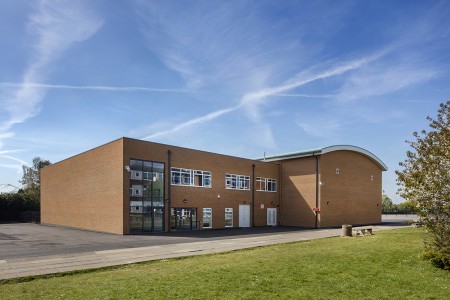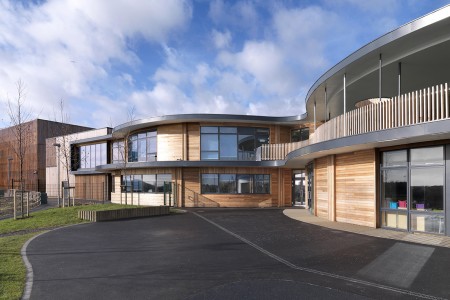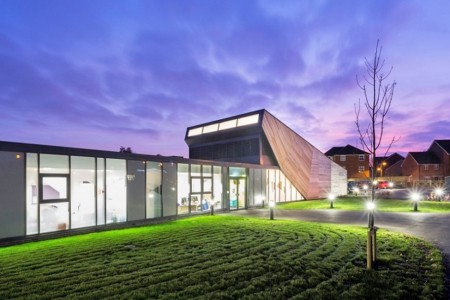Projects
St. Michael's School, Otford
Description
This new state-of-the-art school build project has provided Otford School with a superb educational environment.
The new school building is split over two levels. The upper level features a new main entrance and reception office, six individual classrooms, a school hall, dining hall and library.
A nursery and kindergarten class are accessed on the lower level, both feature covered play areas due to the decking above. Further facilities on this level include a music room, art room and staff room, and general access to the all-weather astroturf area.
Heating is provided via a new ground source heat pump system, located below a re-levelled playing field. With thermally efficient construction throughout, the building also has a strong focus on sustainability.
Details
| Client: | St. Michael's Preparatory School |
| Architect: | Lee Evans Partnership |
| Value: | £3.4m |
Related Projects
Latest LINKEDIN POSTS
Contact Us
Quick Enquiry
Registered Company Name: WW Martin Ltd. Registered Office: Dane Park Road, Ramsgate, Kent, CT11 7LT. Company Registration No. 504927. Place of Registration: England

