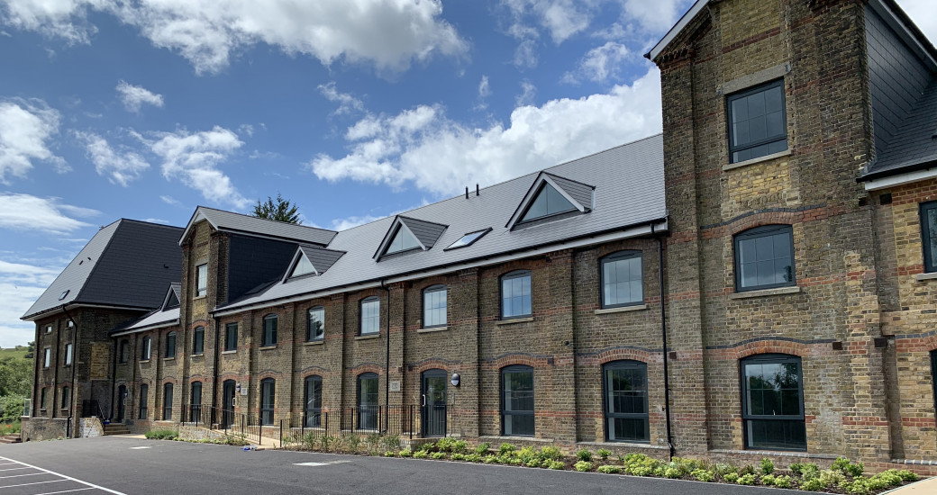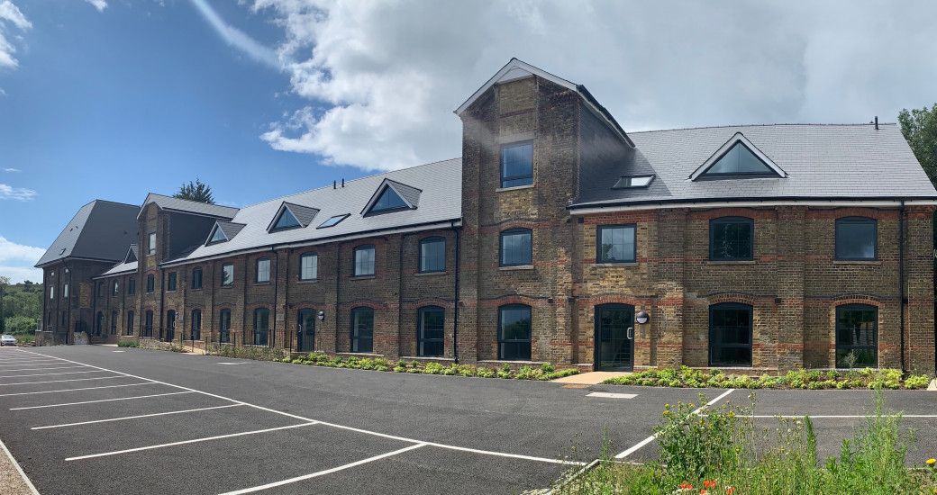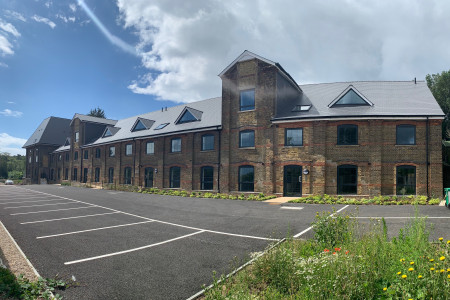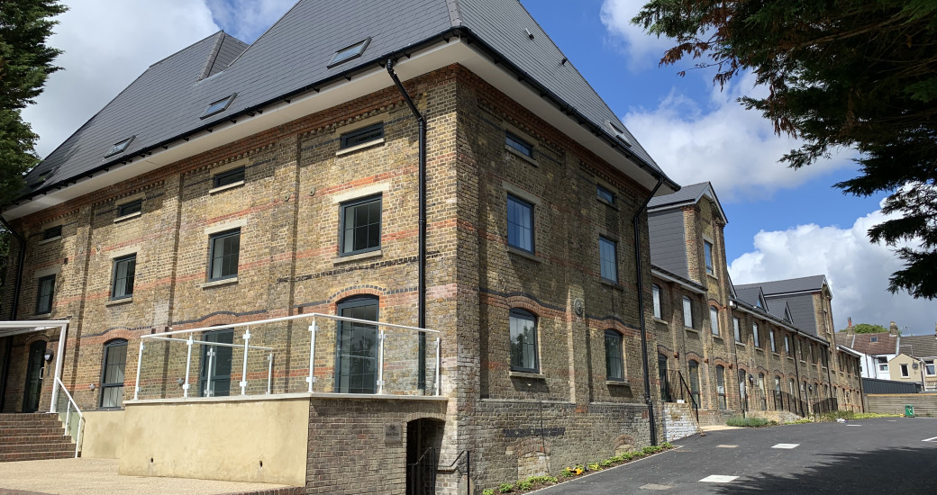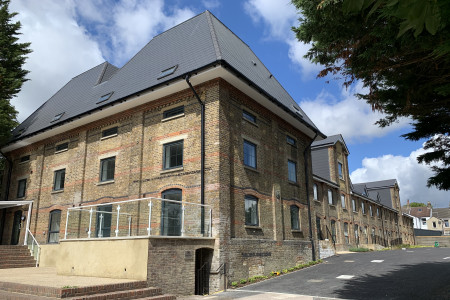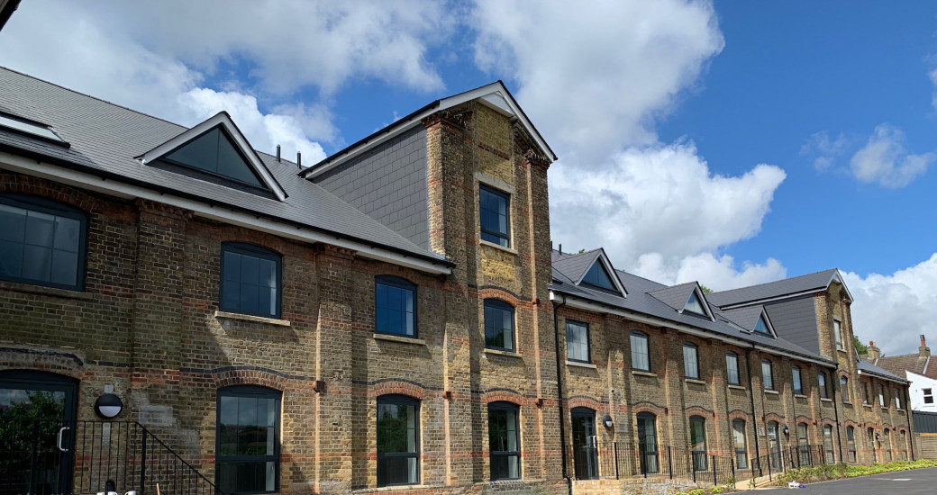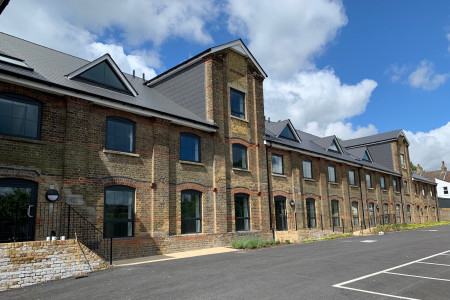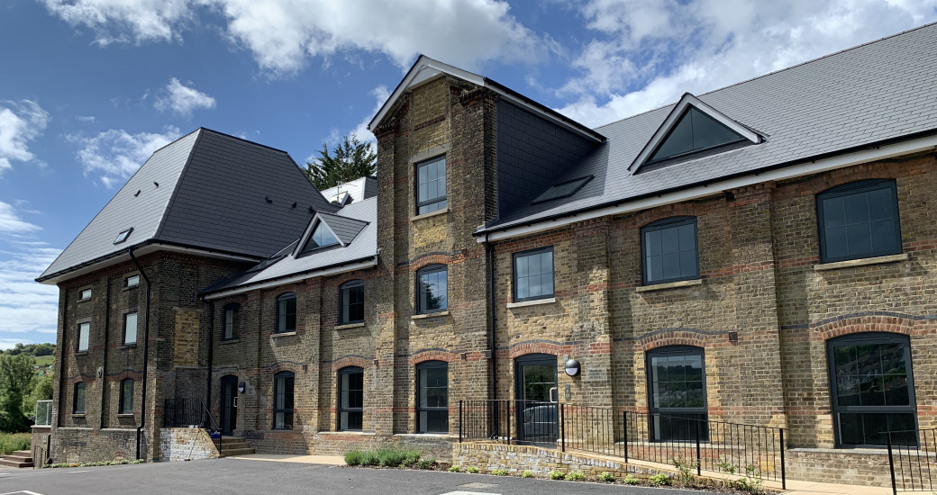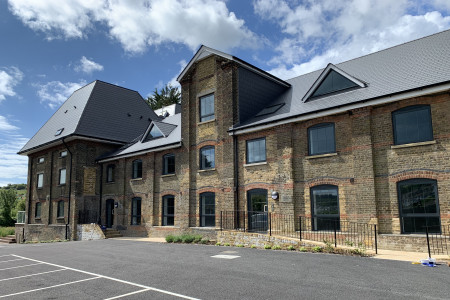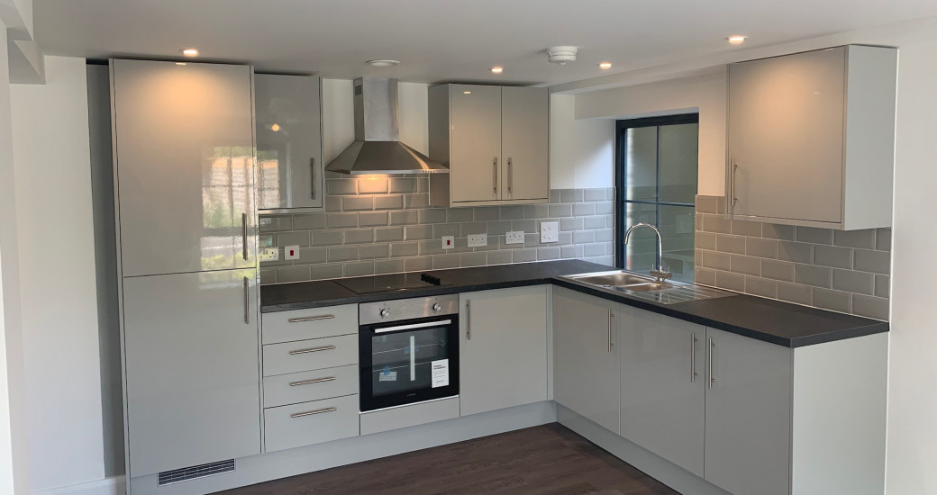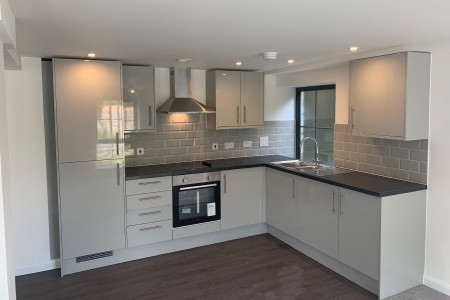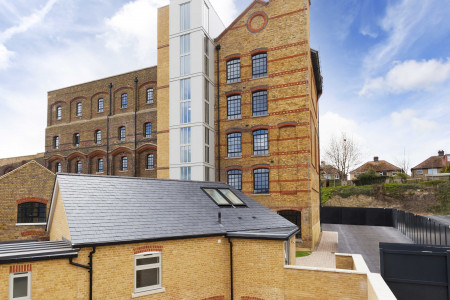Projects
The Qube, Dover
Description
The Qube is a substantial building extending to over 2,930 sq.m. (25,700 sq.ft.) situated on a plot of almost one acre. Originally built circa 1880 as a malt house and subsequently used as for a variety of uses including a snooker hall and a nightclub, the previously abandoned building has now been brought back to life and successfully transformed to provide 27 residential apartments.
Extensive refurbishment works to the building have been successfully undertaken to deliver a total of 27 apartments arranged over three floors, consisting of twelve one-bedroom, thirteen two-bedroom and two three-bedroom apartments.
Each of the new apartments offer a slightly different configuration as the internal layouts being have been sensitively worked around the lines of structural columns and existing structure - simplifying the design and build whilst retaining the internal features.
Details
| Client: |
Related Projects
Latest LINKEDIN POSTS
Contact Us
Quick Enquiry
Registered Company Name: WW Martin Ltd. Registered Office: Dane Park Road, Ramsgate, Kent, CT11 7LT. Company Registration No. 504927. Place of Registration: England

