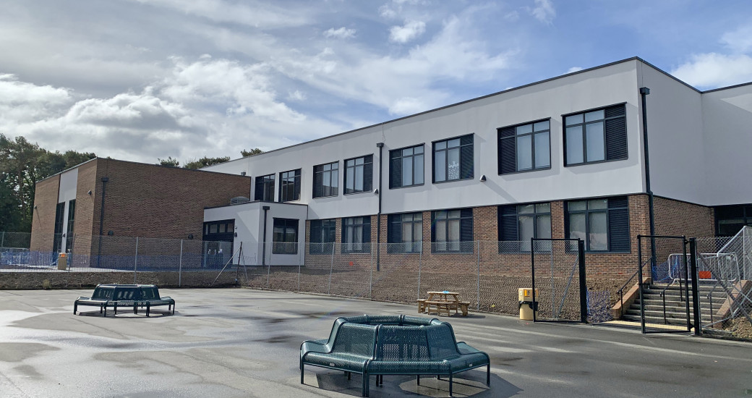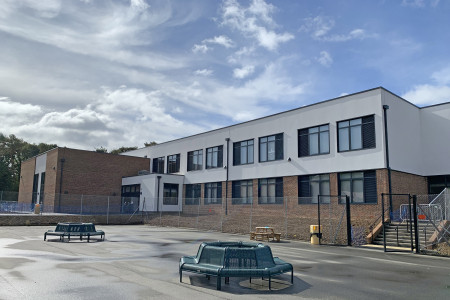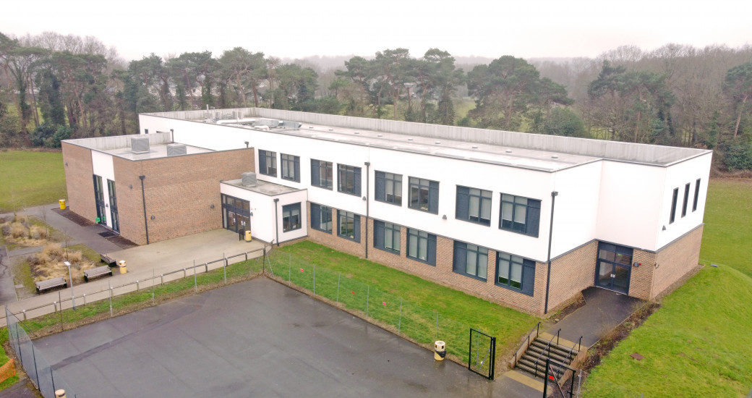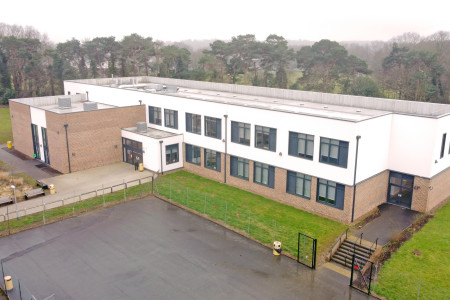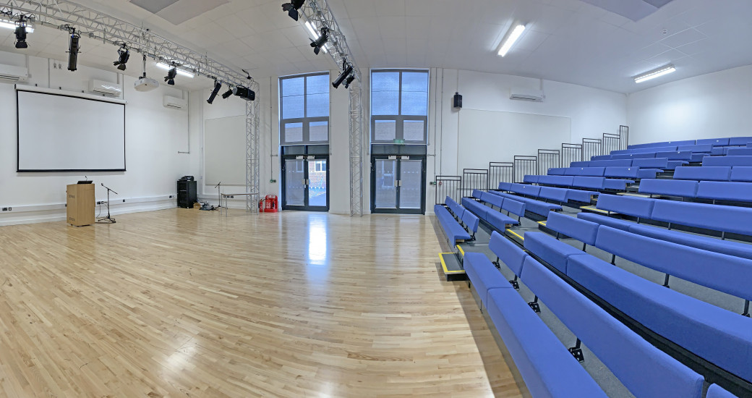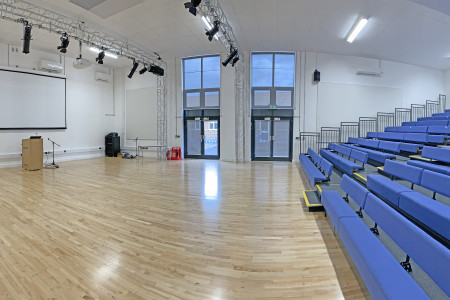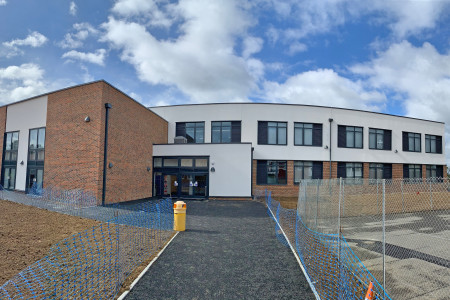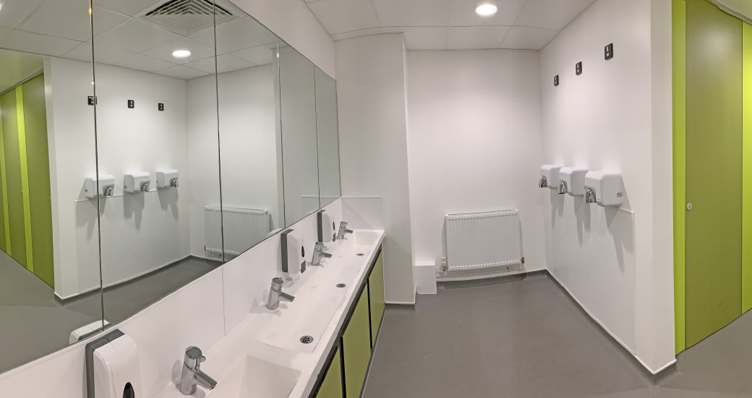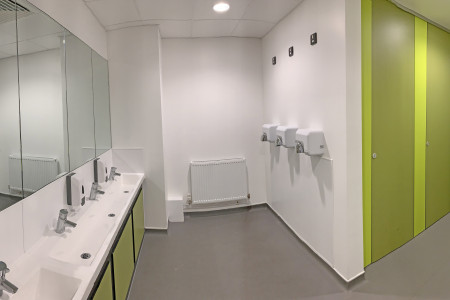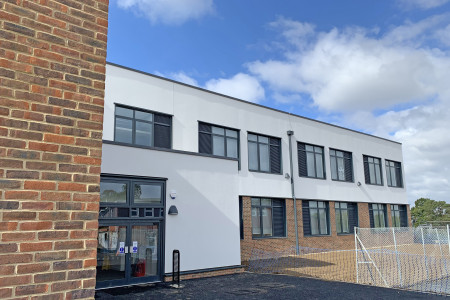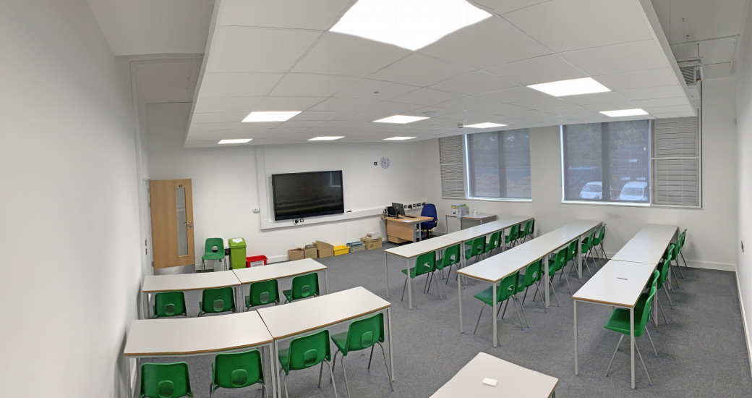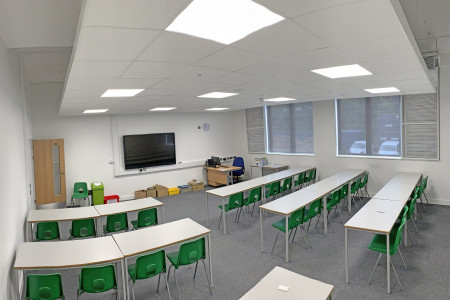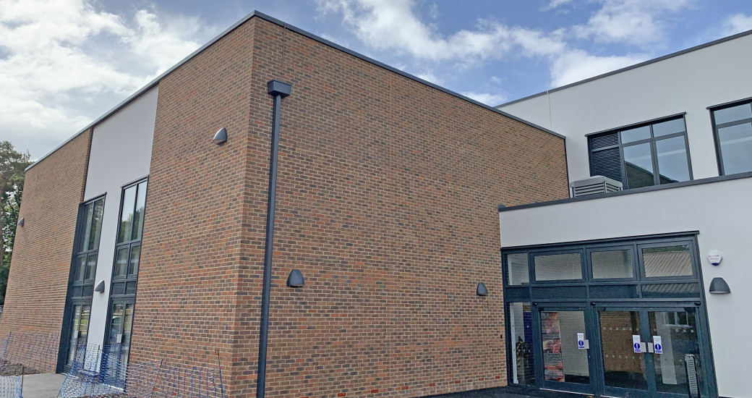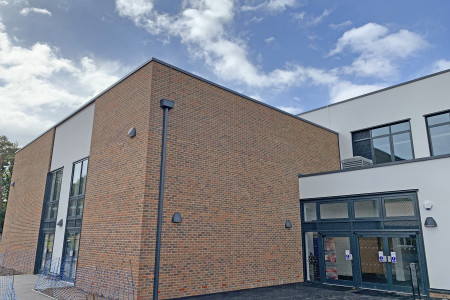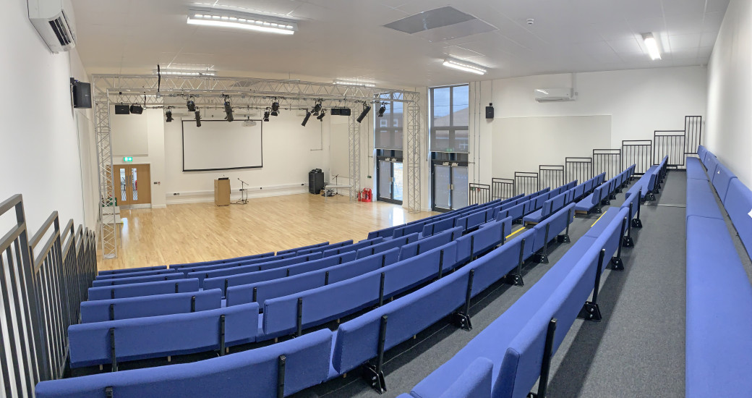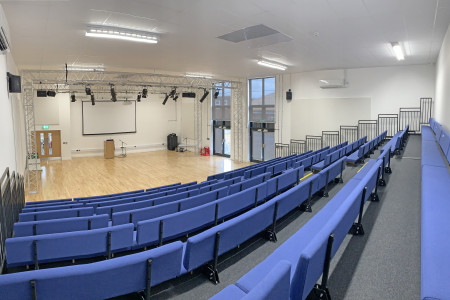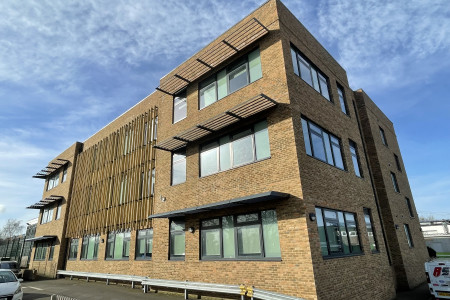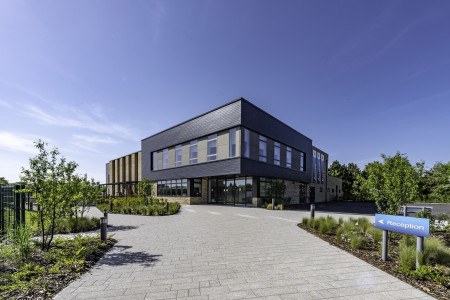Projects
Bennett Memorial Diocesan School, Tunbridge Wells
Description
Awarded the contract by Kent County Council in 2019, our team worked closely with KCC and Bond Bryan Architects to successfully deliver a Further Education Basic Need Expansion to increase the capacity of the school from a one to three-form entry setting.
The school was originally built in 1953, and had been deemed as no longer fit for purpose as a modern education facility. We constructed a new two-storey teaching block, which provided a range of general and ICT teaching spaces, a flexible hall space and additional staff facilities. When completed, the school was able to accommodate an extra 300 students.
Other key areas of the phased work included a series of extensions to the existing school buildings, namely the Ann Scott building, improved science facilities, and an expansion to the catering and kitchen areas to provide additional capacity in the servery.
We have also undertaken a number of additions and alterations to the external areas of the school, including the provision of an additional 22 car parking spaces, improvements to the bus drop-off area to reduce disruption/congestion at key times, improvements to the existing pedestrian pathways and a new pedestrian link across the site, in order to better separate pupil and vehicle movements.
Details
| Client: | Kent County Council |
| Architect: | Bond Bryan |
Related Projects
Latest LINKEDIN POSTS
Contact Us
Quick Enquiry
Registered Company Name: WW Martin Ltd. Registered Office: Dane Park Road, Ramsgate, Kent, CT11 7LT. Company Registration No. 504927. Place of Registration: England

